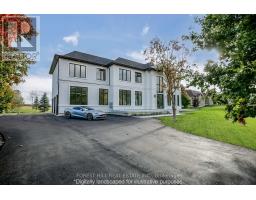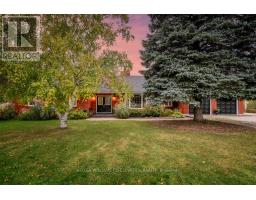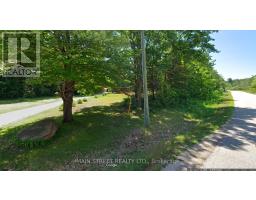2856 LINE 12, Bradford West Gwillimbury, Ontario, CA
Address: 2856 LINE 12, Bradford West Gwillimbury, Ontario
Summary Report Property
- MKT IDN9260219
- Building TypeHouse
- Property TypeSingle Family
- StatusBuy
- Added13 weeks ago
- Bedrooms2
- Bathrooms1
- Area0 sq. ft.
- DirectionNo Data
- Added On19 Aug 2024
Property Overview
Absolutely Beautiful Landscaped 1.5 Acre Property Just Outside of Bradford. You Won't Want To Miss Out. So Much to Offer, Excellent For a Family In Home Business or Hobbyist. Many Lovely Quaint Areas To Entertain and Hold Family Gatherings & Many Decks to Enjoy Your Morning Coffee In Peace. Super Sweet Out Buildings For All Your Toys and Treasures. Fabulous Detached Garage Has Stand Up Loft For Lots of Extra Storage. Lovely 2 Bedroom Home Features Large Sunken Living Room With Propane Fireplace, Family Country Eat In Kitchen & Breakfast Area, Sunken Primary With His & Her Closets, 2nd Bedroom Features Walk In Closet & Garden Doors With W/O To Wrap Around Deck. **** EXTRAS **** Det Garage 25x21ft Insul,Propane Heat/ Hydro,Potting Shed 12x11ft W/Hydro, Drive Shed 12x9,O/Building 19.5x7.5Ft Lrg Fr Porch & Hydro.New Water Pump & Pressure Tank,HWT(O),H Shingles 5yrs+/-,G Shingles 7yrs+/- Wind (18),C/A (12).Central Vac (id:51532)
Tags
| Property Summary |
|---|
| Building |
|---|
| Level | Rooms | Dimensions |
|---|---|---|
| Basement | Utility room | Measurements not available |
| Main level | Foyer | 3.85 m x 1.12 m |
| Living room | 4.58 m x 4.11 m | |
| Kitchen | 3.43 m x 2.65 m | |
| Eating area | 5 m x 3.01 m | |
| Primary Bedroom | 4.59 m x 3.86 m | |
| Bedroom 2 | 4.26 m x 2.83 m |
| Features | |||||
|---|---|---|---|---|---|
| Flat site | Detached Garage | Water Heater | |||
| Dishwasher | Dryer | Microwave | |||
| Refrigerator | Stove | Washer | |||
| Window Coverings | Central air conditioning | Fireplace(s) | |||




























































