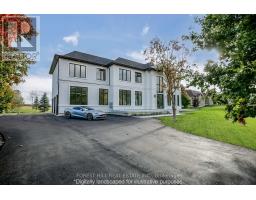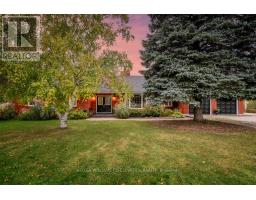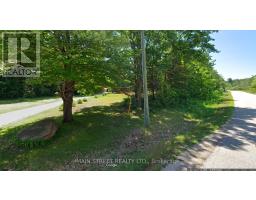4365 7TH LINE, Bradford West Gwillimbury, Ontario, CA
Address: 4365 7TH LINE, Bradford West Gwillimbury, Ontario
Summary Report Property
- MKT IDN9035075
- Building TypeHouse
- Property TypeSingle Family
- StatusBuy
- Added18 weeks ago
- Bedrooms5
- Bathrooms2
- Area0 sq. ft.
- DirectionNo Data
- Added On12 Jul 2024
Property Overview
WOW Is The Only Word To Describe This Stunning Home! Welcome To A Bright And Beautiful Brick And Stone Ranch Bungalow Situated On A Premium, Deep Lot (100' X 175'), ((((( Rarely Offered These Days ))))) ! This Magnificent House Is In The Heart Of Bond Head, Boasting A Circular Drive With Huge Parking Space And Fully Detached 3+1 Bedrooms With 2 Full Washrooms! The Main Floor Features Separate Living And Dining Rooms, Providing Ample Space For Both Relaxation And Entertaining. The Modern Kitchen Is A Chef's Delight, Equipped With Sleek Quartz Countertops, An Elegant Backsplash, And High-End Stainless Steel Appliances. Enjoy The Luxury Of Three (3) Large, Spacious Bedrooms On The Main Floor, All With Fully Upgraded Washrooms Featuring Quartz Countertops! This Children's Paradise Is A Carpet-Free Home, Ensuring Easy Maintenance And Allergy-Free Living. Plenty Of Sunlight Streams Through Large Windows Adorned With California Shutters, Complemented By Pot Lights Throughout! The Fully Finished Basement With A Walk-Up Separate Entrance Is A True Gem. Just West Of Bradford, This Home Is Conveniently Located 2 Minutes From Hwy 27 And 5 Minutes From Hwy 4. The Basement Also Boasts A Luxury Washroom With A Jacuzzi Tub And Heated Floors, Providing A Spa-Like Retreat Within Your Own Home! Experience The Perfect Blend Of Luxury, Comfort, And Convenience In This Stunning Bond Head Home. Dont Miss The Opportunity To Make It Yours! **** EXTRAS **** Your Furry Friends Will Adore The Expansive, Pet-Friendly Backyard, Perfect For Play And Relaxation! Children Paradise Carpet Free Home (Hardwood Floors Through Out Main And Second Floors)! Stylish Living Space With Plenty Of Room To Grow! (id:51532)
Tags
| Property Summary |
|---|
| Building |
|---|
| Land |
|---|
| Level | Rooms | Dimensions |
|---|---|---|
| Basement | Loft | 3.72 m x 2.87 m |
| Bedroom 4 | 4.72 m x 3.05 m | |
| Recreational, Games room | 8.23 m x 3.99 m | |
| Laundry room | 5.79 m x 3.96 m | |
| Main level | Foyer | 7.32 m x 1.83 m |
| Living room | 6.25 m x 3.32 m | |
| Kitchen | 4.48 m x 2.87 m | |
| Primary Bedroom | 4.11 m x 3.04 m | |
| Bedroom 2 | 3.23 m x 3.11 m | |
| Bedroom 3 | 2.93 m x 2.5 m | |
| Dining room | 2.75 m x 2.86 m |
| Features | |||||
|---|---|---|---|---|---|
| Carpet Free | Attached Garage | Dishwasher | |||
| Dryer | Microwave | Refrigerator | |||
| Stove | Washer | Walk-up | |||
| Central air conditioning | |||||


























































