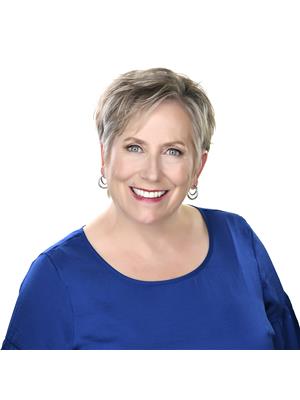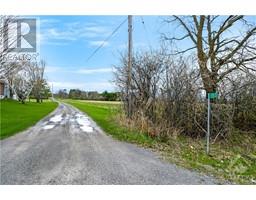1089 RIVER ROAD Braeside, Braeside, Ontario, CA
Address: 1089 RIVER ROAD, Braeside, Ontario
Summary Report Property
- MKT ID1406037
- Building TypeHouse
- Property TypeSingle Family
- StatusBuy
- Added14 weeks ago
- Bedrooms3
- Bathrooms2
- Area0 sq. ft.
- DirectionNo Data
- Added On13 Aug 2024
Property Overview
Stunning views of the Ottawa River from this lovely 3 bedrm bungalow!Upon entry you will find a cozy den with patio doors to rear yard.Enjoy the view from your sun filled kitchen & gaze at the Gatineau Hills while doing dishes or meal prep!Picture window in dining area opens to the living room w another picture window & gas fireplace! 3 bedrms & full bath also on main level.Bedrms all have oversized windows overlooking the back garden.Downstairs you will find a large rec rm area with handy full bath & laundry + lots of storage.The yard is a private oasis surrounded by mature trees and beautiful perenial gardens.Great entertaining space on the back deck.Single oversized attached garage for additional storage.The riverside community of Braeside is just minutes from the town of Arnprior w hospital, library, museum, theatre, bowling alley, shopping, restaurants, beaches, nature trails and so much more. Minutes to Arnprior Golf Club + Ottawa River boat launch.Pride of ownership is evident! (id:51532)
Tags
| Property Summary |
|---|
| Building |
|---|
| Land |
|---|
| Level | Rooms | Dimensions |
|---|---|---|
| Basement | Laundry room | 8'0" x 7'10" |
| Recreation room | 15'3" x 16'8" | |
| Games room | 17'9" x 11'5" | |
| Workshop | 10'0" x 6'11" | |
| 4pc Bathroom | 8'0" x 4'11" | |
| Storage | 17'6" x 4'4" | |
| Main level | Kitchen | 10'5" x 10'4" |
| Dining room | 15'5" x 9'0" | |
| Living room | 16'2" x 11'11" | |
| Family room | 9'11" x 17'0" | |
| 4pc Bathroom | 7'1" x 4'11" | |
| Primary Bedroom | 11'4" x 12'6" | |
| Bedroom | 8'11" x 10'9" | |
| Bedroom | 11'7" x 8'11" |
| Features | |||||
|---|---|---|---|---|---|
| Automatic Garage Door Opener | Attached Garage | Oversize | |||
| Surfaced | Refrigerator | Dishwasher | |||
| Dryer | Microwave Range Hood Combo | Stove | |||
| Washer | Blinds | Central air conditioning | |||













































