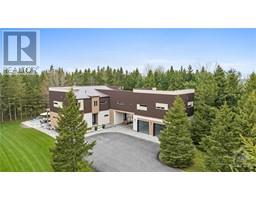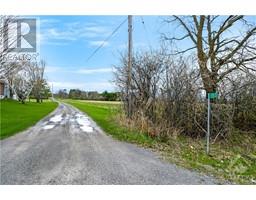11 PAUL A BERTRAND DRIVE Braeside / Madawaska Shores, Braeside, Ontario, CA
Address: 11 PAUL A BERTRAND DRIVE, Braeside, Ontario
Summary Report Property
- MKT ID1400450
- Building TypeHouse
- Property TypeSingle Family
- StatusBuy
- Added14 weeks ago
- Bedrooms2
- Bathrooms2
- Area0 sq. ft.
- DirectionNo Data
- Added On14 Aug 2024
Property Overview
This house is under construction. Interior images of a similar model are provided, however variations may be made by the builder. Located on a 1.6-acre lot, with easy access to HWY 417 & amenities. The ‘Jameson’ Model by Mackie Homes welcomes you with ˜1530 sq ft of living space, quality craftsmanship & a beautiful design. A front covered porch leads into the open-concept layout that is perfect for entertaining. The chef’s kitchen features granite countertops & an island that increases the prep space. Open sightlines are offered along with access to the back covered porch. Two bds & two bths are provided including the primary bd w/a walk-in closet & a 4pc ensuite. A dedicated laundry room w/linen storage & interior access to the 2-car garage completes this wonderful property. Inventory special – An appliance package up to $7,500 applies with this property, on homes purchased before Sept 15, 2024. Conditions apply. Note, this property has been upgraded to include an eavestrough package. (id:51532)
Tags
| Property Summary |
|---|
| Building |
|---|
| Land |
|---|
| Level | Rooms | Dimensions |
|---|---|---|
| Main level | Living room/Dining room | 30'6" x 13'6" |
| Kitchen | 12'7" x 13'6" | |
| Primary Bedroom | 13'4" x 14'2" | |
| Other | Measurements not available | |
| 4pc Ensuite bath | 9'4" x 5'1" | |
| Bedroom | 10'6" x 11'1" | |
| 4pc Bathroom | 9'4" x 5'1" | |
| Laundry room | 7'11" x 7'0" | |
| Other | 4'4" x 5'3" |
| Features | |||||
|---|---|---|---|---|---|
| Attached Garage | Inside Entry | Central air conditioning | |||













































