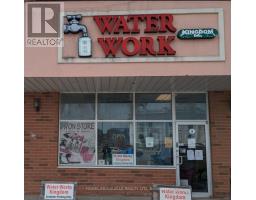104 TURQUOISE CRESCENT, Brampton (Bram East), Ontario, CA
Address: 104 TURQUOISE CRESCENT, Brampton (Bram East), Ontario
Summary Report Property
- MKT IDW11965414
- Building TypeHouse
- Property TypeSingle Family
- StatusBuy
- Added5 days ago
- Bedrooms6
- Bathrooms4
- Area0 sq. ft.
- DirectionNo Data
- Added On16 Feb 2025
Property Overview
Welcome To This Fully Detached Spacious Home. Comes With Finished Legal Basement Registered As Second Dwelling + Sep Entrance Rented For $1800 Per Month. Main Floor Offers Combined Living & Dining Room. Hardwood Floor & Pot Lights On The Main Floor. Upgraded Modular Kitchen Is Equipped With Quartz Countertop, S/S Appliances & Breakfast Area W/O To Yard. 4 Good Size Bedrooms On The Second Floor. Master Bedroom With Ensuite Bath & Closet. Finished Basement Offers 2 Bedrooms, Kitchen & Full Washroom. Separate Laundry In The Basement. Upgraded House with Electric Car Charger Installed In The Garage, Pot Lights Outside The House, A/C Unit & Hot Water Tank Is Owned. **EXTRAS** All Existing Appliances: S/S Fridge, Stove, Dishwasher, Washer & Dryer, All Existing Window Coverings, Hot Water Tank Owned. Electric Charger Installed In The Garage. Chandeliers & All Existing Light Fixtures Now Attached To The Property. (id:51532)
Tags
| Property Summary |
|---|
| Building |
|---|
| Level | Rooms | Dimensions |
|---|---|---|
| Second level | Primary Bedroom | Measurements not available |
| Bedroom 2 | Measurements not available | |
| Bedroom 3 | Measurements not available | |
| Bedroom 4 | Measurements not available | |
| Basement | Bedroom | Measurements not available |
| Bedroom | Measurements not available | |
| Main level | Living room | Measurements not available |
| Dining room | Measurements not available | |
| Kitchen | Measurements not available | |
| Eating area | Measurements not available |
| Features | |||||
|---|---|---|---|---|---|
| Garage | Dishwasher | Dryer | |||
| Refrigerator | Stove | Washer | |||
| Window Coverings | Separate entrance | Central air conditioning | |||








































