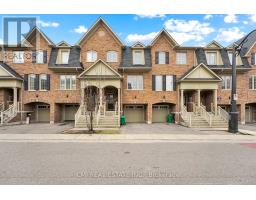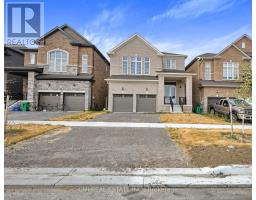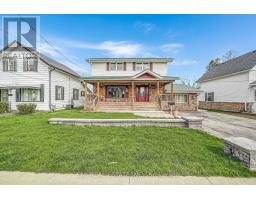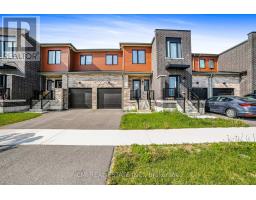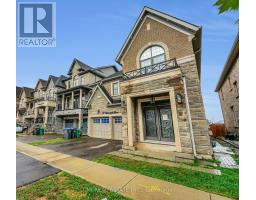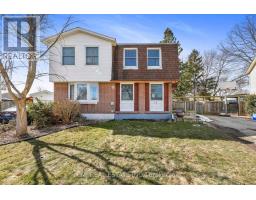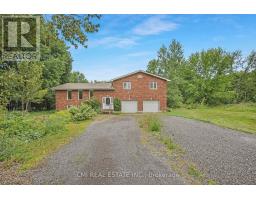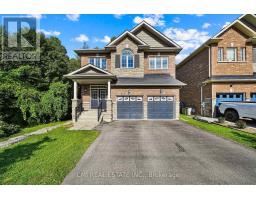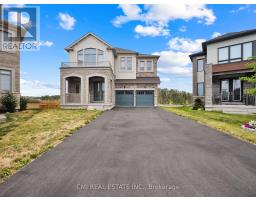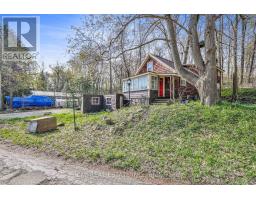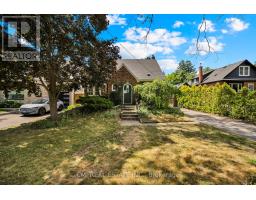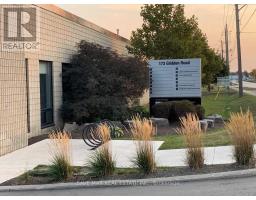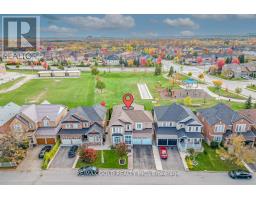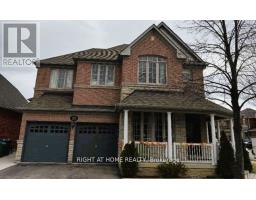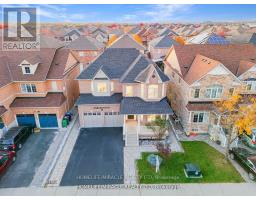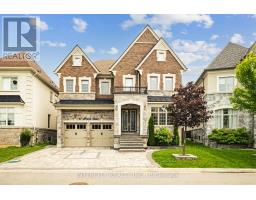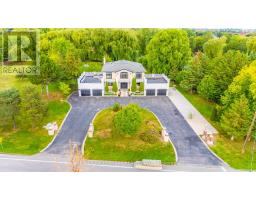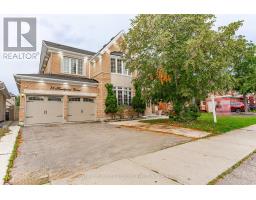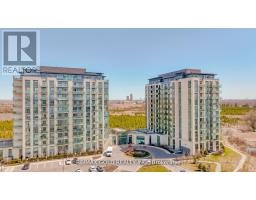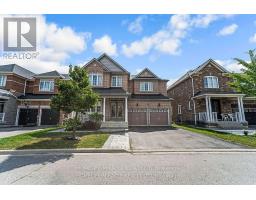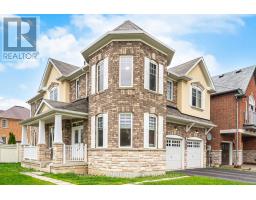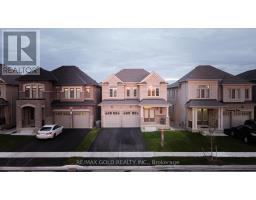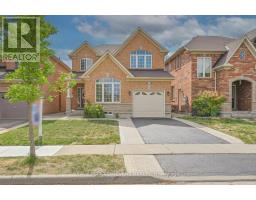5 DECORSO DRIVE N, Brampton (Bram East), Ontario, CA
Address: 5 DECORSO DRIVE N, Brampton (Bram East), Ontario
Summary Report Property
- MKT IDW12597292
- Building TypeHouse
- Property TypeSingle Family
- StatusBuy
- Added8 weeks ago
- Bedrooms8
- Bathrooms6
- Area3500 sq. ft.
- DirectionNo Data
- Added On03 Dec 2025
Property Overview
Discover unparalleled luxury in this stunning over 3900 sq ft detached house, nestled in Brampton East's most sought-after location. This isn't just a house; it's an opportunity to embrace a sophisticated lifestyle in a highly cherished neighborhood. Spacious Living: Enjoy a large family room and a dedicated office on the main level, perfect for both relaxation and productivity. Five Generous Bedrooms: The upper level boasts five sizable bedrooms, including a primary bedroom with a luxurious 5-piece ensuite. Thoughtful Bathroom Layout: Two Jack-and-Jill bathrooms (4-piece each) serve the remaining four bedrooms, providing convenience and privacy. This home features two kitchens, along with a fully finished basement offering three bedrooms and two full bathrooms, accessible via a separate entrance ideal for extended family or rental income .Enjoy the convenience of being minutes away from major highways, large grocery stores, beautiful parks, and a host of other amenities. (id:51532)
Tags
| Property Summary |
|---|
| Building |
|---|
| Land |
|---|
| Level | Rooms | Dimensions |
|---|---|---|
| Second level | Bedroom 2 | 5.18 m x 4.34 m |
| Bedroom 3 | 5.18 m x 3.36 m | |
| Bedroom 4 | 4.7 m x 7.15 m | |
| Bedroom 5 | 4.93 m x 3.96 m | |
| Bathroom | 3.28 m x 1.78 m | |
| Bathroom | 3.42 m x 1.63 m | |
| Primary Bedroom | 5.18 m x 5.44 m | |
| Bathroom | 3.63 m x 3.96 m | |
| Basement | Bedroom | 3.55 m x 3.05 m |
| Bedroom | 3.08 m x 4.35 m | |
| Kitchen | 8.27 m x 7.21 m | |
| Bathroom | 3.08 m x 1.67 m | |
| Bedroom | 3.73 m x 4.21 m | |
| Kitchen | 6.39 m x 5.86 m | |
| Cold room | 2.47 m x 3.9 m | |
| Bathroom | 3.37 m x 2.12 m | |
| Utility room | 3.08 m x 3.68 m | |
| Main level | Living room | 3.71 m x 5.5 m |
| Office | 3.83 m x 3.47 m | |
| Dining room | 5.15 m x 3.63 m | |
| Family room | 4.52 m x 7.89 m | |
| Kitchen | 3.45 m x 4.32 m | |
| Eating area | 3.38 m x 5.16 m | |
| Laundry room | 4.5 m x 2.78 m | |
| Bathroom | 1.84 m x 1.39 m |
| Features | |||||
|---|---|---|---|---|---|
| In-Law Suite | Attached Garage | Garage | |||
| Water Heater | Separate entrance | Central air conditioning | |||




















































