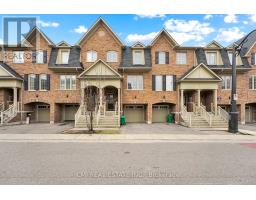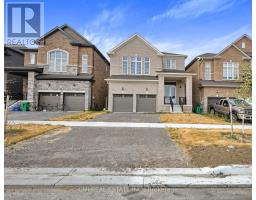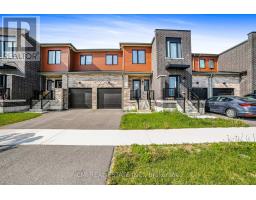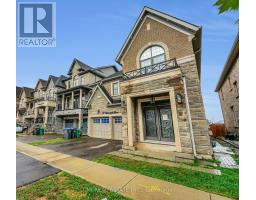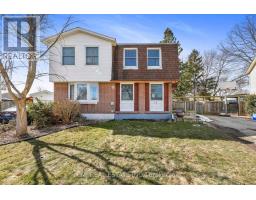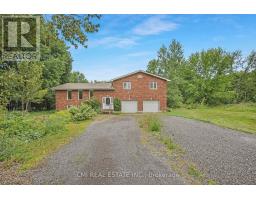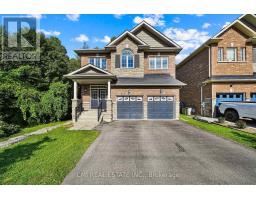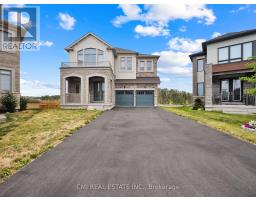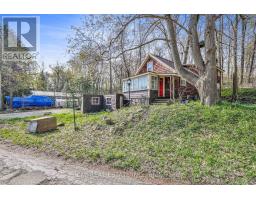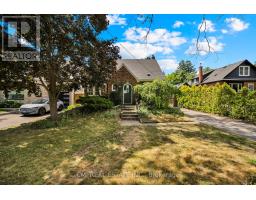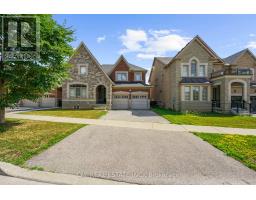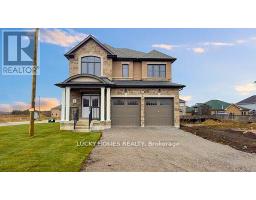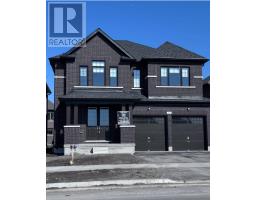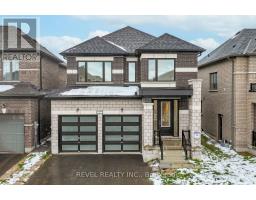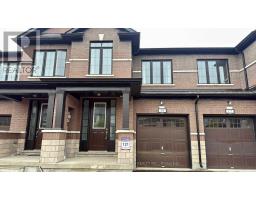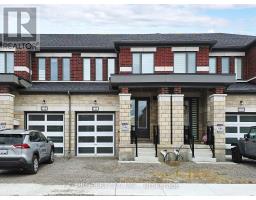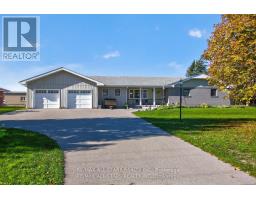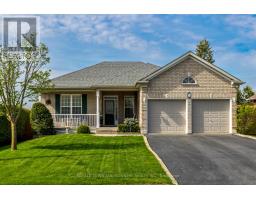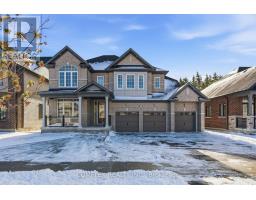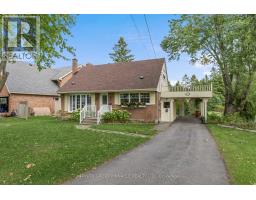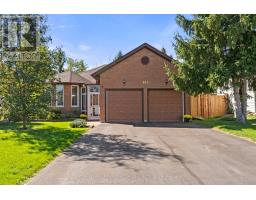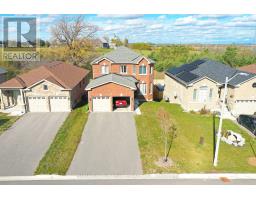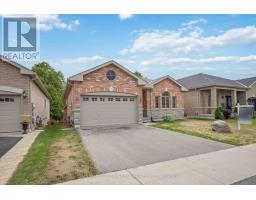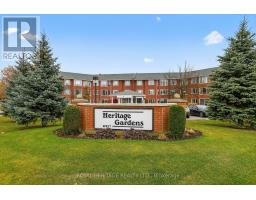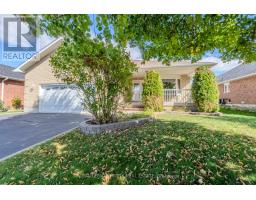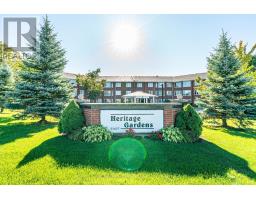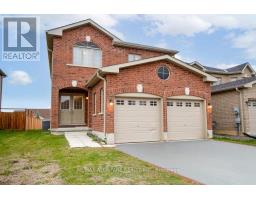96 ELGIN STREET, Kawartha Lakes (Lindsay), Ontario, CA
Address: 96 ELGIN STREET, Kawartha Lakes (Lindsay), Ontario
Summary Report Property
- MKT IDX12146374
- Building TypeHouse
- Property TypeSingle Family
- StatusBuy
- Added16 weeks ago
- Bedrooms5
- Bathrooms3
- Area2000 sq. ft.
- DirectionNo Data
- Added On22 Aug 2025
Property Overview
Charming detached home in a family-friendly neighborhood situated on a generous 57X203ft well maintained lot surrounded by mature trees. Covered spacious porch ideal for morning coffee. Bright foyer entry into family eat-in kitchen w/ chef's W/I pantry. Open front living & dining area designed for growing family. Naturally lit sunroom perfect for plant lovers. Separate cozy family room w/ fireplace walk-thru past the laundry & 2-pc powder room into the mudroom w/ B/I storage W/O to the rear deck. Upper level finished with 4 principal beds & 5-pc bath. Full finished bsmt including spacious rec entertainment space w/ fireplace, bedroom, 3-pc bath, utility space, & huge coldroom/ cantina can be used as an in-law suite or guest accommodation. Entertainer's backyard w/ gorgeous landscaping including large deck w/ B/I bar top & Hot Tub. Book your private showing now! (id:51532)
Tags
| Property Summary |
|---|
| Building |
|---|
| Land |
|---|
| Level | Rooms | Dimensions |
|---|---|---|
| Second level | Bedroom 2 | 4.04 m x 2.74 m |
| Bedroom 3 | 3.45 m x 2.74 m | |
| Bedroom 4 | 3.19 m x 3.71 m | |
| Primary Bedroom | 3.85 m x 3.71 m | |
| Basement | Recreational, Games room | 8.59 m x 3.35 m |
| Bedroom 5 | 3.13 m x 2.69 m | |
| Utility room | 2.06 m x 4.72 m | |
| Cold room | 4.64 m x 3.63 m | |
| Main level | Foyer | 2.66 m x 3.45 m |
| Living room | 4.82 m x 3.85 m | |
| Dining room | 3.46 m x 3.7 m | |
| Kitchen | 3.21 m x 3.7 m | |
| Pantry | 1.81 m x 3.71 m | |
| Family room | 3.69 m x 4.71 m | |
| Laundry room | 3.69 m x 2.45 m | |
| Sunroom | 4.63 m x 3.61 m | |
| Mud room | 3.23 m x 1.83 m |
| Features | |||||
|---|---|---|---|---|---|
| Wooded area | Conservation/green belt | Guest Suite | |||
| Detached Garage | Garage | Water Heater | |||
| Central air conditioning | |||||











































