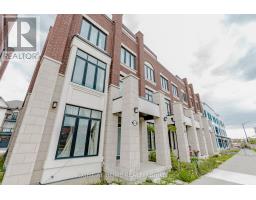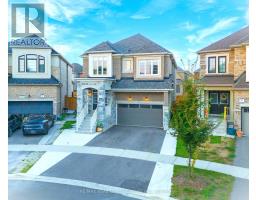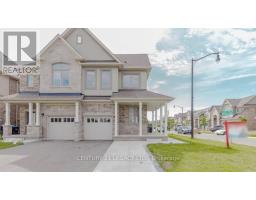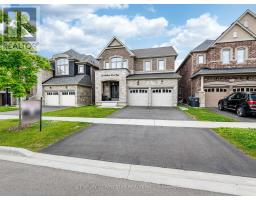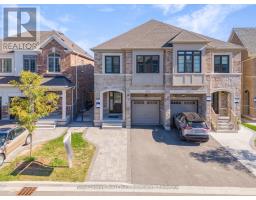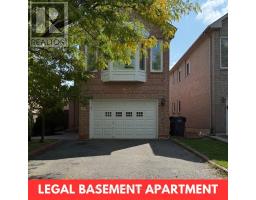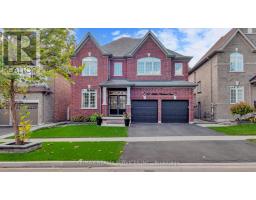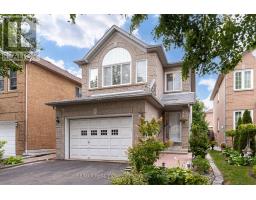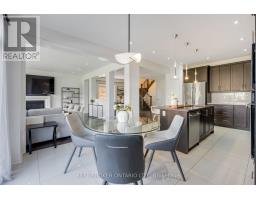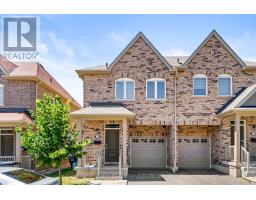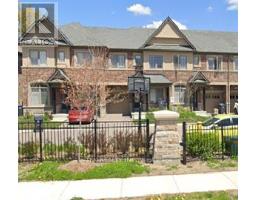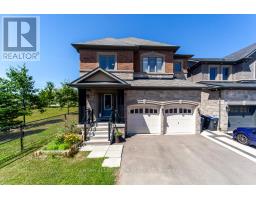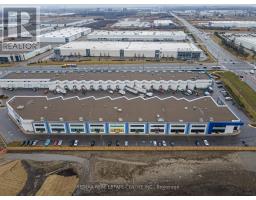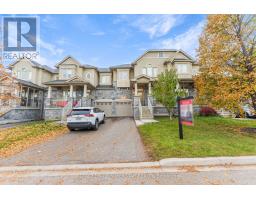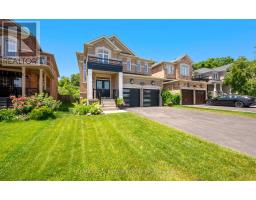6 BRYANT COURT, Brampton (Bram West), Ontario, CA
Address: 6 BRYANT COURT, Brampton (Bram West), Ontario
Summary Report Property
- MKT IDW12557642
- Building TypeHouse
- Property TypeSingle Family
- StatusBuy
- Added7 days ago
- Bedrooms5
- Bathrooms4
- Area1500 sq. ft.
- DirectionNo Data
- Added On19 Nov 2025
Property Overview
**LEGAL BASEMENT APARTMENT** Welcome to this newly renovated detached home. This stunning property boasts a range of modern upgrades, making it the perfect blend of comfort and convenience! Step into the heart of the home and be greeted by a brand-new kitchen, thoughtfully designed with both style and functionality in mind, featuring top-of-the-line appliances! The freshly painted interiors provide a canvas for you to infuse your personal style. Master bedroom with ensuite bath, separate entrance to basement with two separate laundries, and walkout to your private backyard. Washrooms feature new vanities, adding a touch of sophistication to your daily routine! Location couldn't be more idealconveniently situated close to the highway, shopping plaza, school, and transit options, ensuring easy access to all amenities and activities! Pot lights all around the house, including inside! Extended driveway to accommodate guest parking! Don't miss this opportunity to make this beautifully updated property your own. Schedule a viewing today and envision the lifestyle awaiting you in this wonderful home. ** This is a linked property.** (id:51532)
Tags
| Property Summary |
|---|
| Building |
|---|
| Level | Rooms | Dimensions |
|---|---|---|
| Second level | Primary Bedroom | 16.4 m x 11.81 m |
| Bedroom 2 | 9.84 m x 9.88 m | |
| Bedroom 3 | 12.47 m x 8.86 m | |
| Lower level | Bedroom | 15.91 m x 11.48 m |
| Kitchen | 8.5 m x 3.3 m | |
| Living room | 13.06 m x 10.22 m | |
| Bedroom | 9.25 m x 9.57 m | |
| Main level | Kitchen | 19.69 m x 12.07 m |
| Dining room | 11.09 m x 10.83 m | |
| Living room | 17.06 m x 11.48 m |
| Features | |||||
|---|---|---|---|---|---|
| Garage | Dishwasher | Dryer | |||
| Stove | Washer | Refrigerator | |||
| Apartment in basement | Separate entrance | Central air conditioning | |||




















































