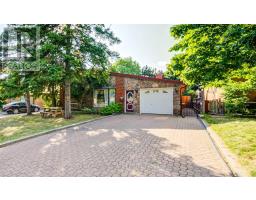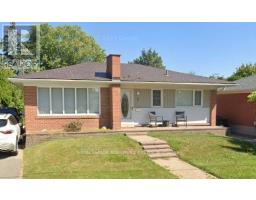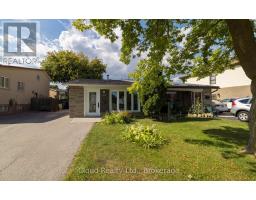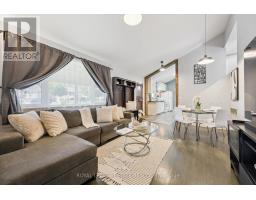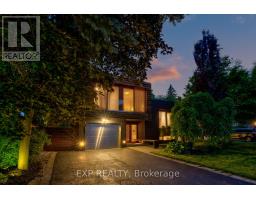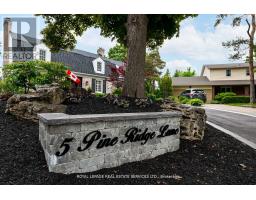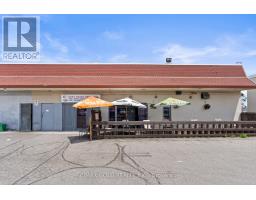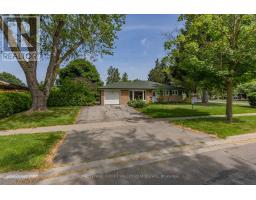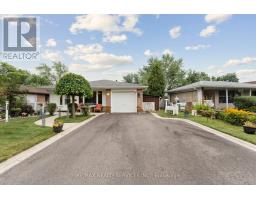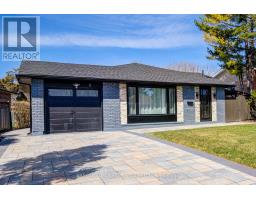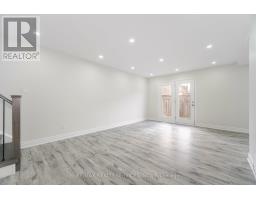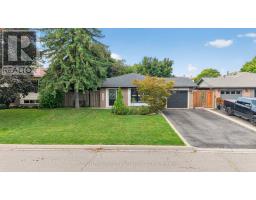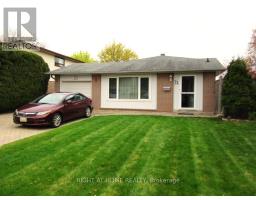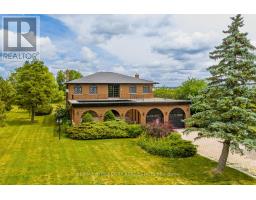30 LESBURY AVENUE, Brampton (Brampton East), Ontario, CA
Address: 30 LESBURY AVENUE, Brampton (Brampton East), Ontario
Summary Report Property
- MKT IDW12223357
- Building TypeHouse
- Property TypeSingle Family
- StatusBuy
- Added9 weeks ago
- Bedrooms4
- Bathrooms2
- Area700 sq. ft.
- DirectionNo Data
- Added On06 Sep 2025
Property Overview
An excellent, unique opportunity in downtown Brampton - this cute bungalow sits on a huge (!!) corner lot with 2 separate driveways (one accessing Clarence St accessing Lesbury Ave). The Clarence Street driveway easily holds parking for a minimum of 6 vehicles plus a massive 2-car detached garage/workshop with loft storage, 60 amp service, built-in workbenches and newer garage door openers. It would make the perfect garden suite/laneway house for additional income! (Buyer to perform their own due diligence with the City of Brampton) The Lesbury Ave driveway comfortably parks 4 vehicles, tandem-style. Originally a 3-bedroom model featuring hardwood floors throughout the bedrooms and main living area, it has been converted to a 2-bedroom home, with a massive primary bedroom with large double closets and the perfect sitting area (easily converted back to a bedroom) making this a perfect primary retreat. The second bedroom/den holds separate laundry, a large closet and makes a perfect den or guest bedroom. The open concept living space flows perfectly from the bedroom area and holds a bright living room with amazing bay window, dining room just off the kitchen with a breakfast bar and lots of storage. The main floor is topped off with the bonus feature of a beautiful 4-season, sunken family room with gas fireplace and walk-out to the deck to provide extra living space. Ideal for multi-generational families, the basement has a fully separate, beautifully updated 1-bedroom in-law suite with separate, private entrance, large kitchen and 3-piece bathroom. With tons of storage in the basement, newer laminate flooring, a separate laundry room and built-in pantry in the kitchen, and gorgeous arches in the entry way, this unit has been wonderfully maintained. (id:51532)
Tags
| Property Summary |
|---|
| Building |
|---|
| Land |
|---|
| Level | Rooms | Dimensions |
|---|---|---|
| Basement | Kitchen | 2.534 m x 3.774 m |
| Utility room | 2.389 m x 3.053 m | |
| Foyer | 1.937 m x 3.235 m | |
| Living room | 3.225 m x 5.509 m | |
| Bedroom | 3.177 m x 3.224 m | |
| Main level | Living room | 4.122 m x 4.034 m |
| Dining room | 2.455 m x 3.717 m | |
| Kitchen | 3.493 m x 2.859 m | |
| Family room | 3.866 m x 3.499 m | |
| Bedroom | 3.691 m x 2.846 m | |
| Sitting room | 2.682 m x 2.854 m | |
| Bedroom 2 | 2.621 m x 2.851 m |
| Features | |||||
|---|---|---|---|---|---|
| Gazebo | In-Law Suite | Detached Garage | |||
| Garage | Garage door opener remote(s) | Dishwasher | |||
| Dryer | Garage door opener | Stove | |||
| Washer | Refrigerator | Separate entrance | |||
| Central air conditioning | Fireplace(s) | ||||




































