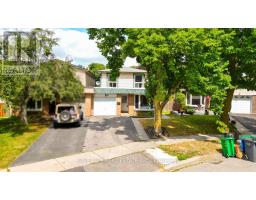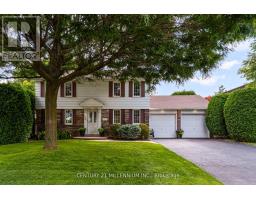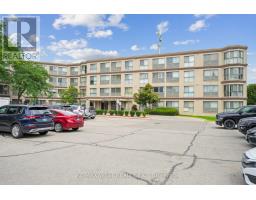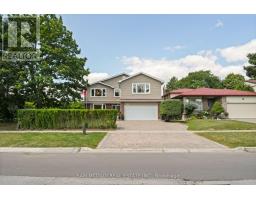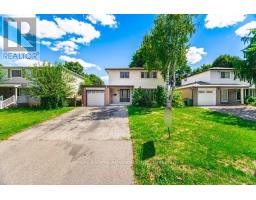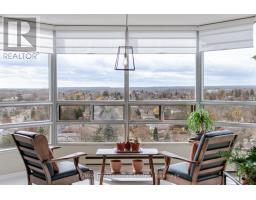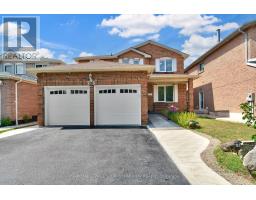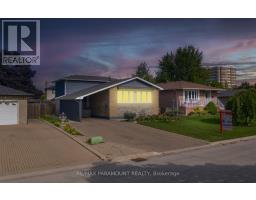24 LADORE DRIVE, Brampton (Brampton South), Ontario, CA
Address: 24 LADORE DRIVE, Brampton (Brampton South), Ontario
Summary Report Property
- MKT IDW12390841
- Building TypeHouse
- Property TypeSingle Family
- StatusBuy
- Added2 weeks ago
- Bedrooms4
- Bathrooms2
- Area700 sq. ft.
- DirectionNo Data
- Added On09 Sep 2025
Property Overview
Welcome to 24 Ladore Drive, A Fabulous Raised Bungalow found on a very quiet street in a highly desirable area of Brampton. The massive curb appeal hits you the second you drive up. Professionally landscaped with a beautiful stone frontage and porch. The home is very modern and very cozy, fully renovated, upgraded everywhere from top to bottom. Gleaming hardwood is found throughout the main level. The kitchen is to die for with tons of cupboards and granite countertops. The Appliances are Stainless Steel with a Jennair Stove. Upstairs bathroom has marble counters and tumble marble wall with heated marble floors. Three large bedrooms are found on the main floor with a walk out to the deck from the master bedroom. The basement is full and finished with above grade windows. Open concept, with recreation room with gas fireplace. The bathroom is the basement has heated flooring as well. The 4th bedroom is currently used as a workshop giving you plenty of option for that space. The backyard is oversized and is professionally landscaped and is totally fenced giving you privacy all day long. This area is known for high quality schools and is located to parks and trail systems. Highway 410 and 407 are just a quick drive away. This Home shows very well and is definitely one you will want to see. (id:51532)
Tags
| Property Summary |
|---|
| Building |
|---|
| Land |
|---|
| Level | Rooms | Dimensions |
|---|---|---|
| Basement | Recreational, Games room | 8.4 m x 4.78 m |
| Games room | 6.72 m x 3.31 m | |
| Bedroom 4 | 5.58 m x 3.4 m | |
| Laundry room | 4.19 m x 3.22 m | |
| Main level | Living room | 4.1 m x 3.96 m |
| Dining room | 3.7 m x 2.7 m | |
| Kitchen | 5.84 m x 3.07 m | |
| Primary Bedroom | 4.4 m x 3.8 m | |
| Bedroom 2 | 3.7 m x 2.9 m | |
| Bedroom 3 | 3.3 m x 3.19 m |
| Features | |||||
|---|---|---|---|---|---|
| Lighting | Attached Garage | Garage | |||
| Garage door opener remote(s) | Water Heater | Water meter | |||
| Dryer | Microwave | Stove | |||
| Washer | Window Coverings | Refrigerator | |||
| Separate entrance | Central air conditioning | Fireplace(s) | |||




















































