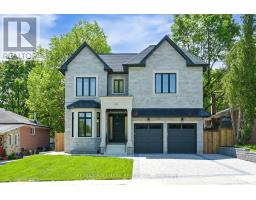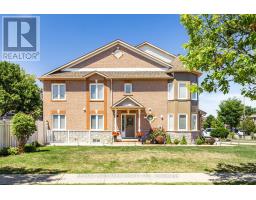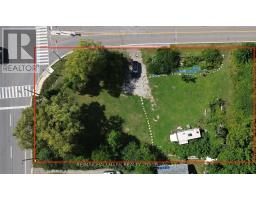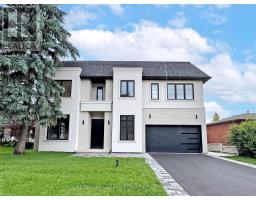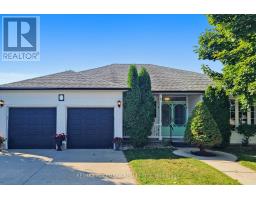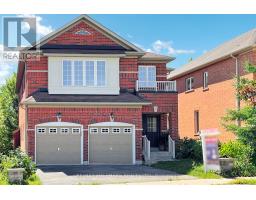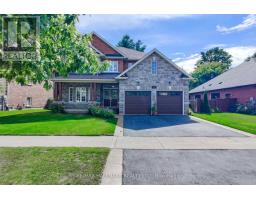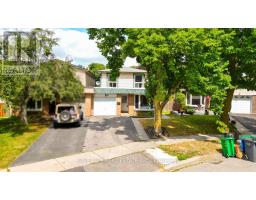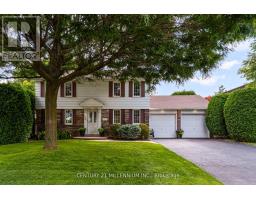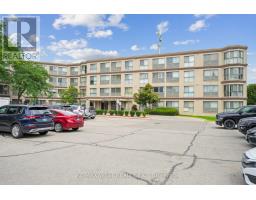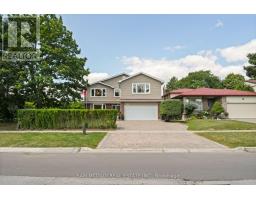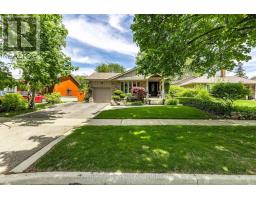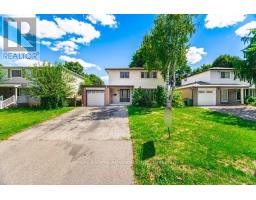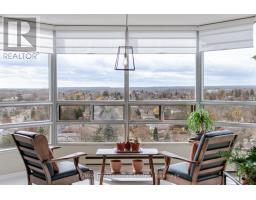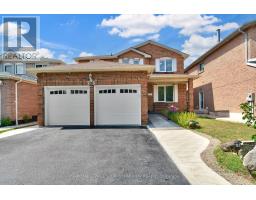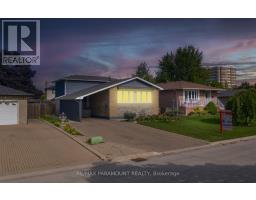33 PARKSIDE DRIVE, Brampton (Brampton South), Ontario, CA
Address: 33 PARKSIDE DRIVE, Brampton (Brampton South), Ontario
Summary Report Property
- MKT IDW12300123
- Building TypeHouse
- Property TypeSingle Family
- StatusBuy
- Added4 weeks ago
- Bedrooms6
- Bathrooms4
- Area2500 sq. ft.
- DirectionNo Data
- Added On24 Aug 2025
Property Overview
Stunning 4+2 bedroom family home nestled on a quiet, desirable street in Brampton South! This beautifully maintained property blends comfort and elegance with California shutters throughout, updated countertops, and gleaming hardwood floors on the main and upper levels.step into your private backyard oasis, complete with a saltwater inground pool, interlock patio, and mature landscaping perfect for summer relaxation or entertaining guests.The spacious layout features a sunken living room, formal dining room, and a bright eat-in kitchen that opens into a cozy family room with a gas fireplace ideal for everyday living and special gatherings.Upstairs, you'll find four generously sized bedrooms, including a luxurious primary suite with a walk-in closet and a private ensuite bath.The fully finished basement adds versatility with a rec room, fifth bedroom, 3-piece bath, and ample storage space ideal for extended family or guests.Located close to top-rated schools, parks, shopping, and convenient transit options, this is more than a home it's a lifestyle. Don't miss your chance to make it yours! EXTRAS: Sump Pump, Pool Model Pump, Filter Gauge replace May-2025 Pool Heater Junio-2024 (id:51532)
Tags
| Property Summary |
|---|
| Building |
|---|
| Land |
|---|
| Level | Rooms | Dimensions |
|---|---|---|
| Second level | Primary Bedroom | 5.46 m x 3.45 m |
| Bedroom 2 | 3.94 m x 3.07 m | |
| Bedroom 3 | 3.81 m x 3.53 m | |
| Bedroom 4 | 5.33 m x 4.19 m | |
| Office | 3.68 m x 3.48 m | |
| Basement | Bedroom 5 | 3.2 m x 3 m |
| Dining room | 3.68 m x 3.28 m | |
| Kitchen | 3.28 m x 3.15 m | |
| Main level | Dining room | 3.51 m x 3.3 m |
| Living room | 4.62 m x 3.63 m | |
| Kitchen | 4 m x 3.73 m | |
| Family room | 4.6 m x 2.97 m | |
| Laundry room | 1.45 m x 1.3 m |
| Features | |||||
|---|---|---|---|---|---|
| Irregular lot size | Attached Garage | Garage | |||
| Garage door opener remote(s) | Dryer | Microwave | |||
| Stove | Washer | Whirlpool | |||
| Refrigerator | Central air conditioning | ||||





















































