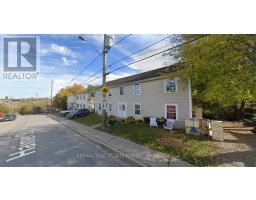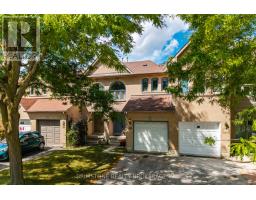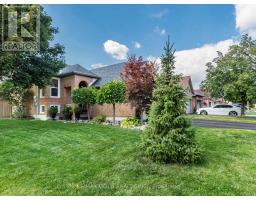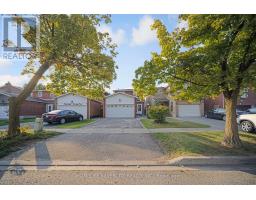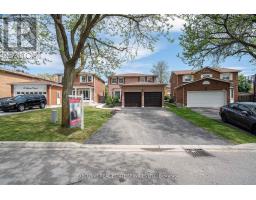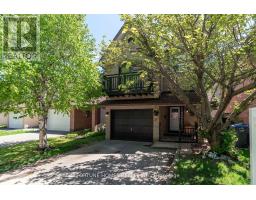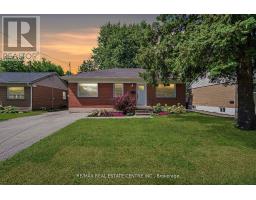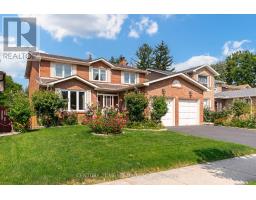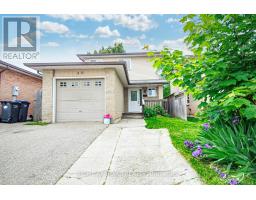19 SILKWOOD CRESCENT, Brampton (Brampton West), Ontario, CA
Address: 19 SILKWOOD CRESCENT, Brampton (Brampton West), Ontario
Summary Report Property
- MKT IDW12406450
- Building TypeHouse
- Property TypeSingle Family
- StatusBuy
- Added6 days ago
- Bedrooms3
- Bathrooms2
- Area700 sq. ft.
- DirectionNo Data
- Added On21 Sep 2025
Property Overview
Discover This Bright And Well-Maintained Detached Raised Bungalow In A Desirable Neighbourhood! Featuring 3 Bedrooms, The Main Floor Offers A Functional Layout With A Spacious Primary Bedroom And A Sun-Filled Kitchen With Walkout To A Fully Fenced Backyard. Enjoy The Back Deck, Wrap-Around Interlock Patio, Landscaped Flower Beds, Small Pond In The Garden, And A Custom Shed With Hydro All Completed In 2021. The Finished Lower Level Includes A Large Family Room And 2 Additional Bedrooms With Above-Grade Windows. Major Updates Are Already Done: Kitchen Counters & Backsplash, Vinyl Windows & Casing (2021), Main Floor Laminate, Upgraded Attic Insulation (2023), Front Door, Garage Door, Tankless Hot Water Heater, Furnace & AC, Roof (2017) Has A Transferable Lifetime Warranty. All Windows Are Easy Clean (Open In). Truly This House Is Move-In Ready! Conveniently Located Close To Schools, Shopping, And Transit. (id:51532)
Tags
| Property Summary |
|---|
| Building |
|---|
| Land |
|---|
| Level | Rooms | Dimensions |
|---|---|---|
| Lower level | Family room | 5.61 m x 3.31 m |
| Bedroom 2 | 3.95 m x 2.5 m | |
| Bedroom 3 | 3.53 m x 2.69 m | |
| Laundry room | 3.94 m x 1.88 m | |
| Main level | Living room | 3.35 m x 2.95 m |
| Dining room | 2.83 m x 2.81 m | |
| Kitchen | 3.49 m x 2.75 m | |
| Primary Bedroom | 5.18 m x 3.12 m | |
| Ground level | Foyer | 2.9 m x 2.45 m |
| Features | |||||
|---|---|---|---|---|---|
| Attached Garage | Garage | Water Heater - Tankless | |||
| Water meter | Dryer | Washer | |||
| Window Coverings | Refrigerator | Central air conditioning | |||












































