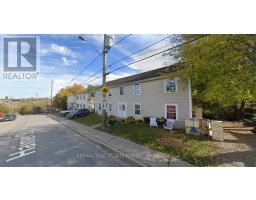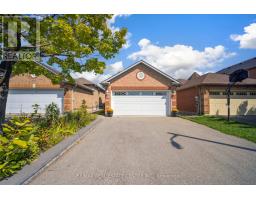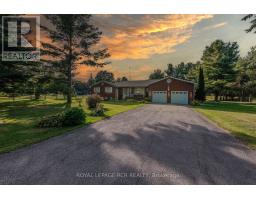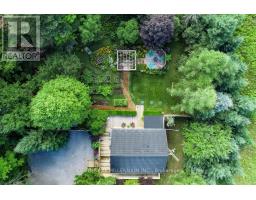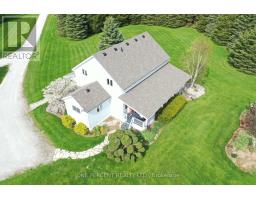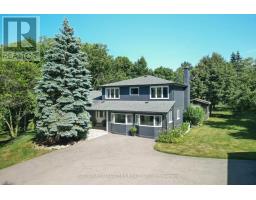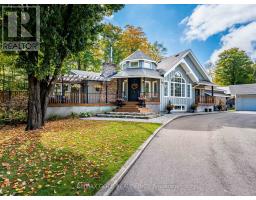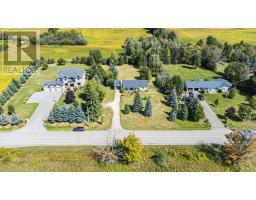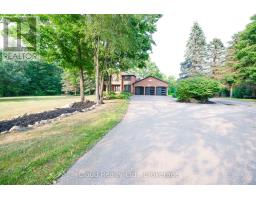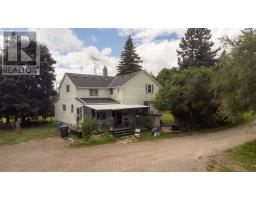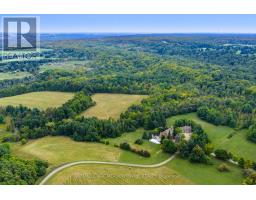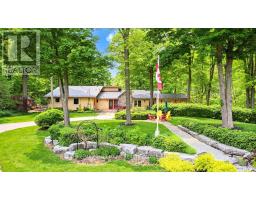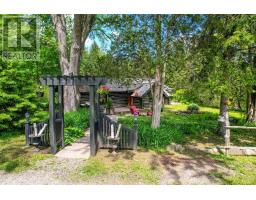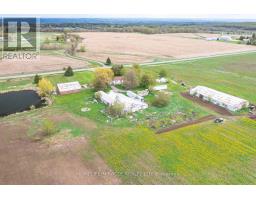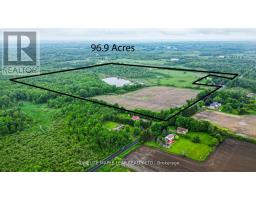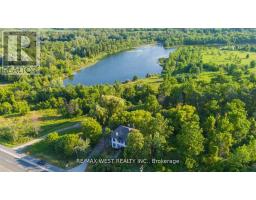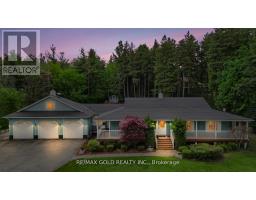21 HESKETH COURT, Caledon, Ontario, CA
Address: 21 HESKETH COURT, Caledon, Ontario
Summary Report Property
- MKT IDW12442640
- Building TypeHouse
- Property TypeSingle Family
- StatusBuy
- Added1 days ago
- Bedrooms3
- Bathrooms3
- Area1500 sq. ft.
- DirectionNo Data
- Added On03 Oct 2025
Property Overview
Experience Your Own Private Escape Right In The City! Nestled On A Peaceful Cul-De-Sac, This Stunning Home Sits On An Oversized Premium Lot Backing Onto Etobicoke Creek, Offering Breathtaking Views. Designed For Entertaining, The Open-Concept Living And Dining Rooms Boast Elegant Hardwood Floors, While The Bright Eat-In Kitchen Renovated # Yrs Ago Features A Breakfast Bar, Quartz Counters, And Modern Appliances. Relax In The Cozy Family Room With A Gas Fireplace And Walkout To The Deck. The Primary Suite Includes A Walk-In Closet And Ensuite, Complemented By Two Additional Bedrooms One With French Doors Opening To A Private Covered Balcony. The Walkout Basement Offers Endless Possibilities For A Recreation Area Or In-Law Suite, Leading To A Patio, Backyard, And An Above-Ground Pool. Live The Vacation Lifestyle Every Day Without Ever Leaving Home! (id:51532)
Tags
| Property Summary |
|---|
| Building |
|---|
| Level | Rooms | Dimensions |
|---|---|---|
| Second level | Primary Bedroom | 5.85 m x 3.75 m |
| Bedroom 2 | 4.26 m x 3.1 m | |
| Bedroom 3 | 3.51 m x 3.03 m | |
| Ground level | Kitchen | 3.89 m x 3.5 m |
| Dining room | 3.89 m x 3.13 m | |
| Family room | 5.83 m x 3.75 m | |
| Living room | 7.87 m x 4.77 m |
| Features | |||||
|---|---|---|---|---|---|
| Attached Garage | Garage | Garage door opener remote(s) | |||
| Garage door opener | Window Coverings | Walk out | |||
| Central air conditioning | Fireplace(s) | ||||













































