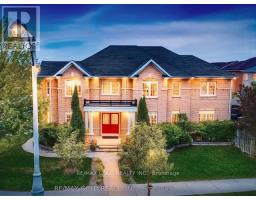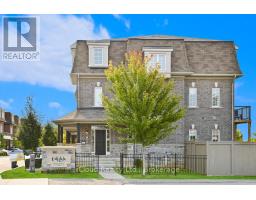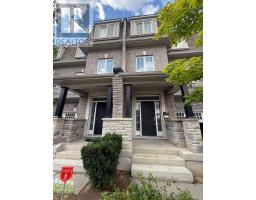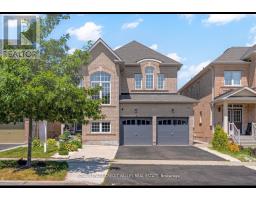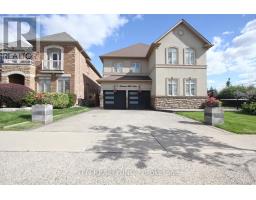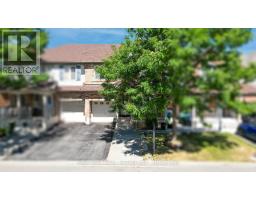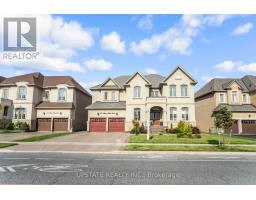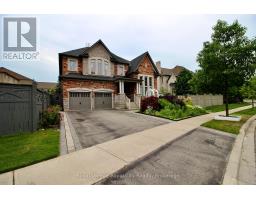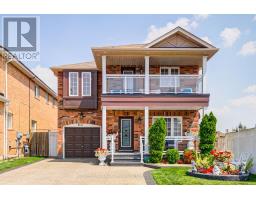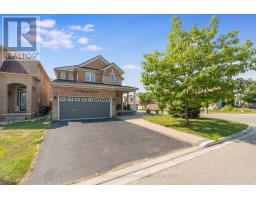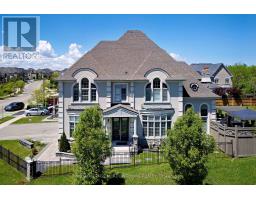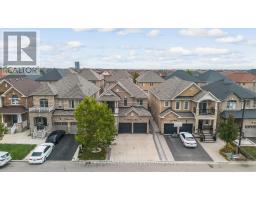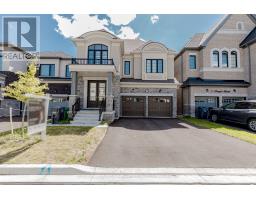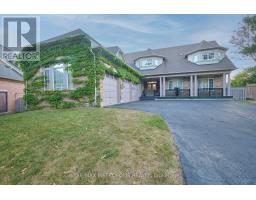360 VALLEYWAY DRIVE, Brampton (Credit Valley), Ontario, CA
Address: 360 VALLEYWAY DRIVE, Brampton (Credit Valley), Ontario
Summary Report Property
- MKT IDW12400979
- Building TypeHouse
- Property TypeSingle Family
- StatusBuy
- Added2 weeks ago
- Bedrooms8
- Bathrooms7
- Area3000 sq. ft.
- DirectionNo Data
- Added On22 Oct 2025
Property Overview
***LEGAL BASEMENT*** stunning 5+3 bedroom, 7 bathroom Executive Home in prestigious Credit valley! built in 2024, $110K of Extensive upgrades including Extended Gourmet Kitchen with extra wide Custom Waterfall Centre island with built-in Breakfast Bar, Quartz Counter Top with Quartz backsplash throughout. Soft close drawers. Stainless Steel appliances. Soaring 9ftceiling, Massive 8ft doors on Main and Upper level. Custom cabinetry, Artistic Paint Work, Wainscoting, Pot Lights and Gleaming Hardwood floor on Main level. Oak staircase leading to good size bedrooms. 2 bedrooms with W/I closet. Bay window with sitting in one bedroom. 3bedroom Legal Basement with separate Entrance and 2 kitchens. Rental potential of basement is$3000. Double car garage with 4+2 parking. (id:51532)
Tags
| Property Summary |
|---|
| Building |
|---|
| Level | Rooms | Dimensions |
|---|---|---|
| Second level | Primary Bedroom | 5.79 m x 4.45 m |
| Bedroom 2 | 3.71 m x 3.16 m | |
| Bedroom 3 | 3.53 m x 3.93 m | |
| Bedroom 4 | 3.41 m x 3.23 m | |
| Bedroom 5 | 3.5 m x 3.04 m | |
| Basement | Bedroom 2 | 3.59 m x 3.1 m |
| Kitchen | 4.02 m x 2.22 m | |
| Family room | 4.26 m x 3.99 m | |
| Bedroom 3 | 4.41 m x 3.2 m | |
| Bedroom | 3.59 m x 3.35 m | |
| Main level | Kitchen | 4.75 m x 5.36 m |
| Family room | 4.75 m x 3.84 m | |
| Living room | 2.18 m x 3.35 m | |
| Dining room | 3.96 m x 3.35 m |
| Features | |||||
|---|---|---|---|---|---|
| In-Law Suite | Garage | Garage door opener remote(s) | |||
| Water Heater | Dishwasher | Dryer | |||
| Stove | Two Washers | Refrigerator | |||
| Apartment in basement | Separate entrance | Central air conditioning | |||
| Fireplace(s) | |||||















































