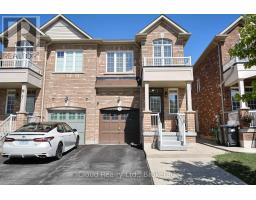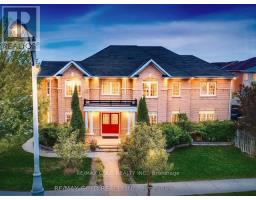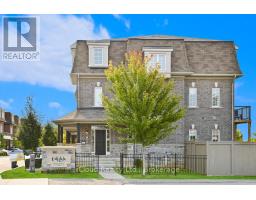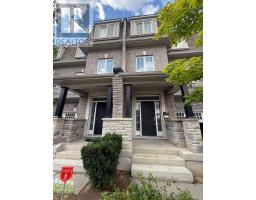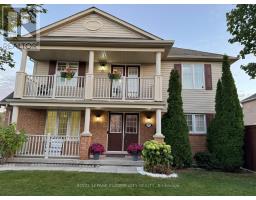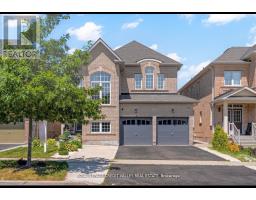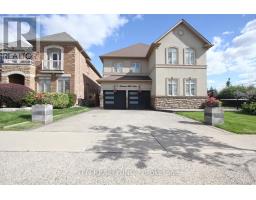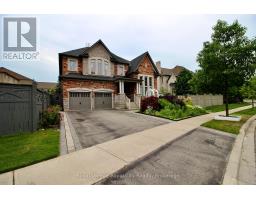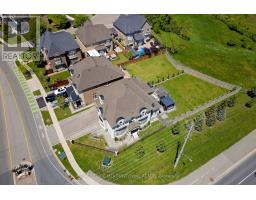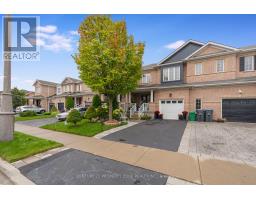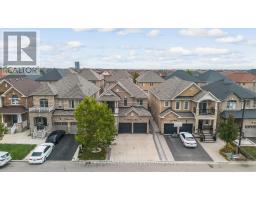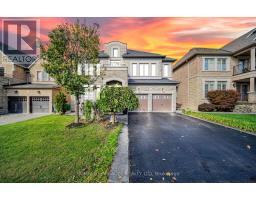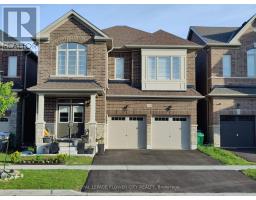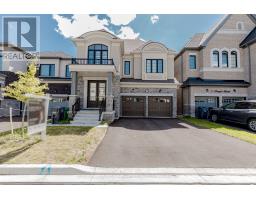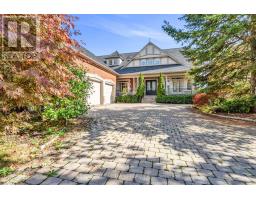4 CHAMPION COURT, Brampton (Credit Valley), Ontario, CA
Address: 4 CHAMPION COURT, Brampton (Credit Valley), Ontario
Summary Report Property
- MKT IDW12443242
- Building TypeHouse
- Property TypeSingle Family
- StatusBuy
- Added6 weeks ago
- Bedrooms6
- Bathrooms4
- Area3000 sq. ft.
- DirectionNo Data
- Added On03 Oct 2025
Property Overview
Discover unparalleled luxury at 4 Champion Court in Brampton prestigious Credit Valley community. This 2-storey home sits on a premium lot with landscaped grounds, a deck, patio, and inground pool perfect for entertaining. Featuring 4+2 spacious bedrooms and 6 well-appointed washrooms, the thoughtfully designed interior blends comfort with sophistication. The open-concept kitchen boasts a center island and breakfast area, complemented by a sunroom and family room with serene garden and pool views. A finished walk-out basement with separate entrance, second kitchen, and additional living space is ideal for extended family. With a 3-car garage and parking for 13 vehicles, this home is situated on a quiet cul-de-sac close to top-rated schools, parks, golf, and transit-an exceptional opportunity to own a true dream home! (id:51532)
Tags
| Property Summary |
|---|
| Building |
|---|
| Level | Rooms | Dimensions |
|---|---|---|
| Second level | Bedroom 4 | 4.27 m x 3.06 m |
| Primary Bedroom | 5.5 m x 4.59 m | |
| Bedroom 2 | 3.66 m x 4.48 m | |
| Bedroom 3 | 3.67 m x 3.39 m | |
| Basement | Living room | 6.71 m x 5.8 m |
| Family room | 3.67 m x 3.66 m | |
| Main level | Living room | 7.32 m x 4.9 m |
| Dining room | 7.32 m x 4.9 m | |
| Family room | 4.91 m x 4.9 m | |
| Sunroom | 3.99 m x 3.36 m | |
| Den | 3.94 m x 3.38 m | |
| Kitchen | 4.59 m x 7.04 m | |
| Eating area | 3.04 m x 3.04 m |
| Features | |||||
|---|---|---|---|---|---|
| Attached Garage | Garage | Cooktop | |||
| Dishwasher | Dryer | Microwave | |||
| Oven | Stove | Washer | |||
| Refrigerator | Walk out | Central air conditioning | |||




















































