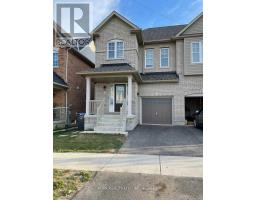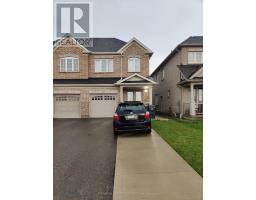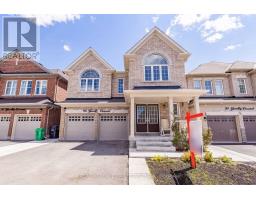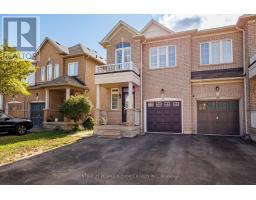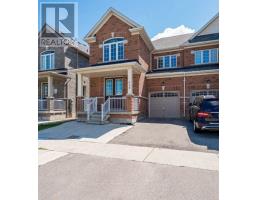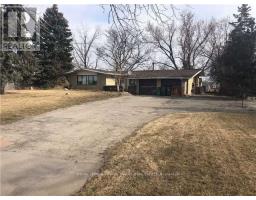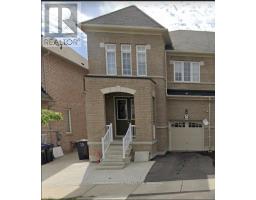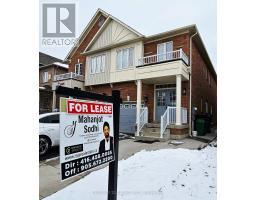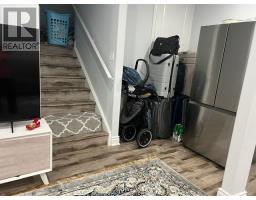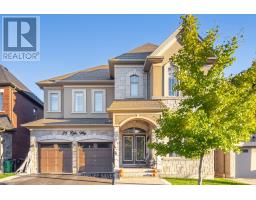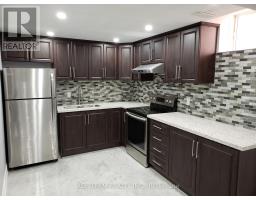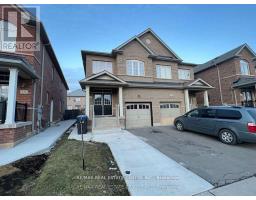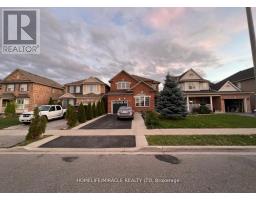6 BITTERSWEET ROAD, Brampton (Credit Valley), Ontario, CA
Address: 6 BITTERSWEET ROAD, Brampton (Credit Valley), Ontario
Summary Report Property
- MKT IDW12450907
- Building TypeHouse
- Property TypeSingle Family
- StatusRent
- Added10 weeks ago
- Bedrooms4
- Bathrooms3
- AreaNo Data sq. ft.
- DirectionNo Data
- Added On08 Oct 2025
Property Overview
Beautiful 4 BR and 3 WR Detached house upper level is available on Lease in most demanding Credit Valley Neighborhood. Double Door entry leads to Large Foyer and to Spacious Combined Living/Dining Area. Lots of Windows gives Abundance sunlight. Family Room comes with Cozy Fireplace. Open Concept Kitchen comes with stainless Steel Appliances, Back Splash, Granite Countertop and Good Storage Spaces. Separate Pantry to store additional stuff. Access from Garage for Extra Convenience. California Shutters Throughout. Main floor has Hardwood floor. Wooden Stairs leading to 2nd level. Master bedroom with Walk-in closet and 5 pc ensuite. 2 Full Washrooms on 2nd Flr. Other three good size bedrooms and Laundry on 2nd Floor. Access to Large Balcony from Bedroom. Total 4 Parkings available. Huge Backyard for your additional comfort. Close to Schools, Parks, Plazas, Grocery stores, Place of worship, Transit, etc. Tenant Pays 70% Utilities. No Smoking. Aaa+ Tenants. Credit Report, Employment Letter, Pay Stubs & Rental App. W/Offer.1st & Last Months Certified Deposit. Tenants To Buy Content Insurance. (id:51532)
Tags
| Property Summary |
|---|
| Building |
|---|
| Level | Rooms | Dimensions |
|---|---|---|
| Second level | Primary Bedroom | 5.4803 m x 3.4138 m |
| Bedroom 2 | 3.6515 m x 2.7402 m | |
| Bedroom 3 | 3.6911 m x 3.6515 m | |
| Bedroom 4 | 3.8405 m x 3.2888 m | |
| Main level | Foyer | 3.9594 m x 1.524 m |
| Living room | 5.4803 m x 3.8405 m | |
| Dining room | 5.4803 m x 3.8405 m | |
| Family room | 5.0597 m x 3.048 m | |
| Eating area | 3.3528 m x 2.7432 m | |
| Kitchen | 3.3528 m x 2.7432 m |
| Features | |||||
|---|---|---|---|---|---|
| Garage | Dryer | Range | |||
| Stove | Washer | Refrigerator | |||
| Central air conditioning | |||||



























