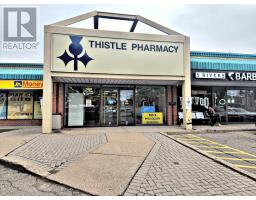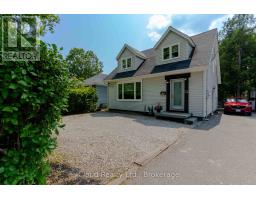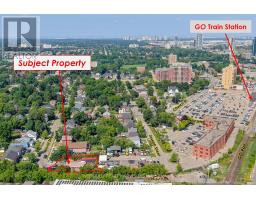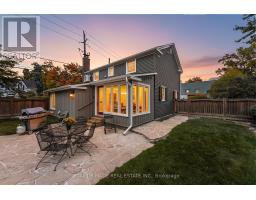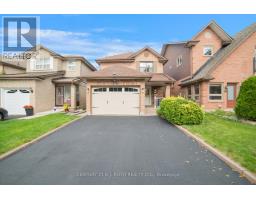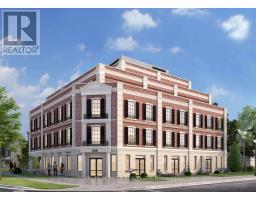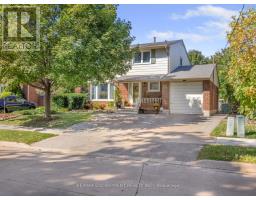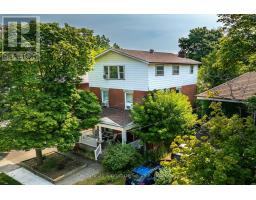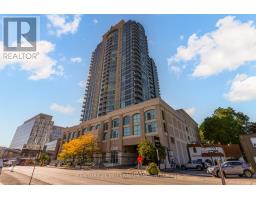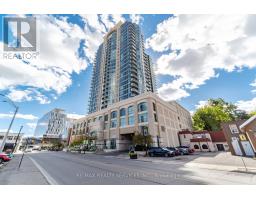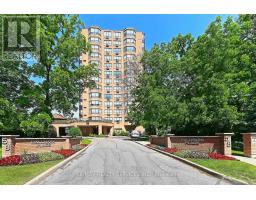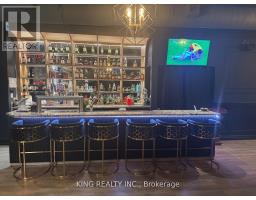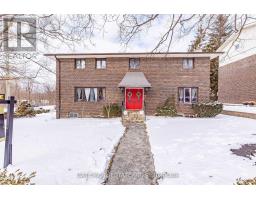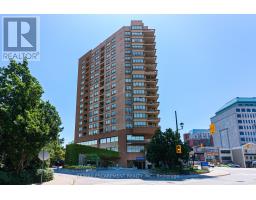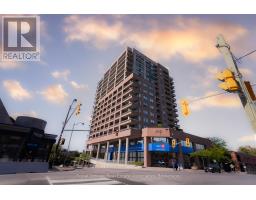1612 - 9 GEORGE STREET N, Brampton (Downtown Brampton), Ontario, CA
Address: 1612 - 9 GEORGE STREET N, Brampton (Downtown Brampton), Ontario
Summary Report Property
- MKT IDW12399014
- Building TypeApartment
- Property TypeSingle Family
- StatusBuy
- Added1 weeks ago
- Bedrooms3
- Bathrooms2
- Area900 sq. ft.
- DirectionNo Data
- Added On22 Oct 2025
Property Overview
Welcome to The Renaissance in the heart of Downtown Brampton! This warm and inviting Northwest-facing 2+1 bedroom, 2-bath condo offers floor-to-ceiling windows that fill the home with natural light and showcase stunning sunset views from your private balcony. The open living and dining areas are perfect for family time, while the renovated flooring and upgraded lighting create a bright, modern feel. The stylish kitchen features marble counters, stainless steel appliances, plenty of cabinetry, and a breakfast bar that makes meals and entertaining easy. Both washrooms have been beautifully updated with fresh finishes, giving the whole home a polished look. Added conveniences include ensuite laundry, underground parking, and a storage locker. Families will love being steps from schools, parks, the Rose Theatre, and Garden Square events, plus nearby shops, markets, and transit options. With 24/7 concierge and security, this condo is the perfect place to enjoy comfort, community, and family living. (id:51532)
Tags
| Property Summary |
|---|
| Building |
|---|
| Level | Rooms | Dimensions |
|---|---|---|
| Flat | Kitchen | 2.286 m x 2.743 m |
| Living room | 5.79 m x 3.505 m | |
| Dining room | 5.79 m x 3.505 m | |
| Primary Bedroom | 5.791 m x 3.048 m | |
| Bedroom 2 | 3.048 m x 2.743 m | |
| Den | 2.36 m x 2.286 m |
| Features | |||||
|---|---|---|---|---|---|
| Balcony | Carpet Free | In suite Laundry | |||
| Underground | Garage | Dishwasher | |||
| Dryer | Hood Fan | Stove | |||
| Washer | Window Coverings | Refrigerator | |||
| Central air conditioning | Security/Concierge | Party Room | |||
| Visitor Parking | Exercise Centre | Storage - Locker | |||



















































