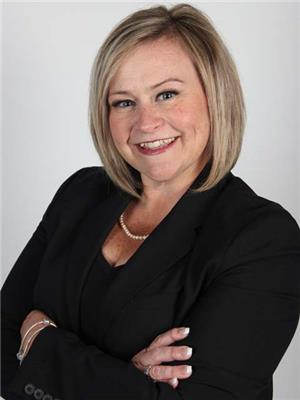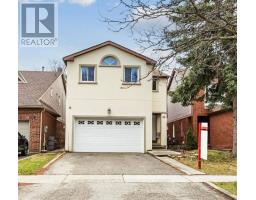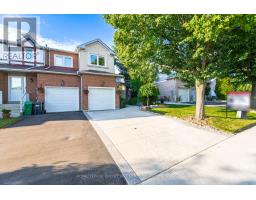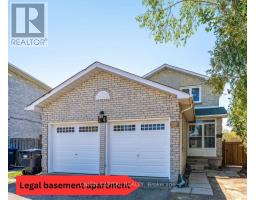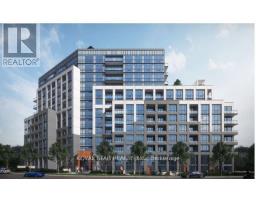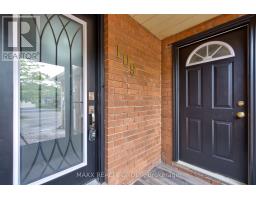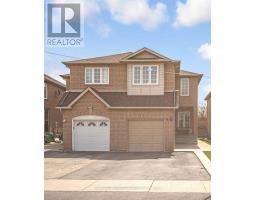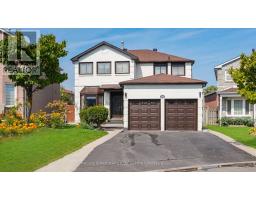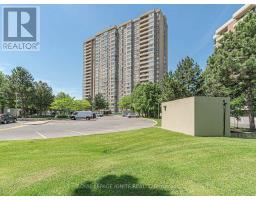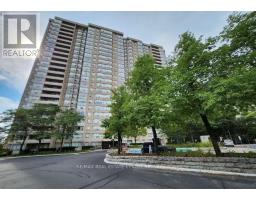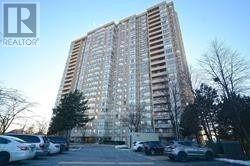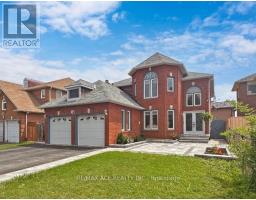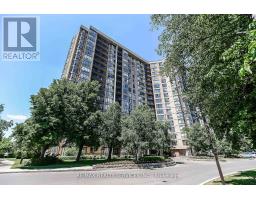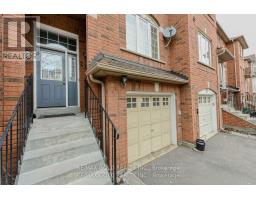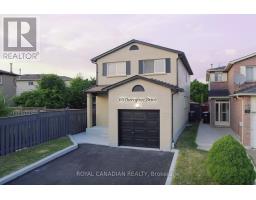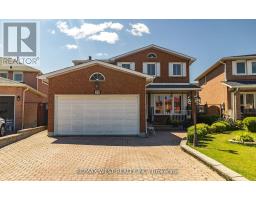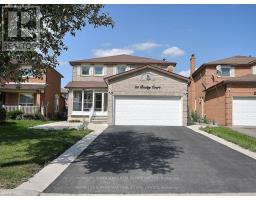PH2 - 20 CHERRYTREE DRIVE, Brampton (Fletcher's Creek South), Ontario, CA
Address: PH2 - 20 CHERRYTREE DRIVE, Brampton (Fletcher's Creek South), Ontario
Summary Report Property
- MKT IDW12398583
- Building TypeApartment
- Property TypeSingle Family
- StatusBuy
- Added1 days ago
- Bedrooms2
- Bathrooms2
- Area1400 sq. ft.
- DirectionNo Data
- Added On22 Oct 2025
Property Overview
Beautiful, Bright and Spacious! This rarely available PENTHOUSE Condo Features1456 sq ft And AMAZING VIEWS! A South East View To The Lake & Toronto! With 2 Bdrms, 2 Bathrooms, Plus a Solarium! An Expansive Living Room Opens Up Into The Dinning Room And Overlooks The Solarium/Den. The Extra Large Primary Bdrm Has A 4 Piece Ensuite, Walk In Closet and Large Windows. The 2nd Bedroom was Converted From 2 Bedrooms to 1 Extra Large Bedroom, That Can Also Be Used As A Library Or A Family Room. This Spacious Penthouse Has 2 Parking Spots & 2 Lockers!! The Desirable Crown West Is Ready For You Featuring Amazing Amenities Including, A Party Room, A Library, A Billiards Room, Fitness Room, Sauna, A Whirlpool, Squash Courts, Tennis Courts, A Putting Green, Shuffle Board, Outdoor BBQ Area And An Outdoor Pool! Fantastic Location Steps To Fletchers Creek Trail, Minutes To Bramalea City Centre, and Shoppers World. Close To Schools, Brampton Transit, Easy Access To 401, 407 and 403 Highways, and Steps To The Coming-Soon Hurontario LRT!! (id:51532)
Tags
| Property Summary |
|---|
| Building |
|---|
| Level | Rooms | Dimensions |
|---|---|---|
| Flat | Living room | 20.5 m x 11.1 m |
| Dining room | 10.1 m x 8.6 m | |
| Kitchen | 14 m x 8.41 m | |
| Solarium | 10.33 m x 9 m | |
| Primary Bedroom | 19.42 m x 11.16 m | |
| Bedroom 2 | 19.75 m x 10 m | |
| Laundry room | 6.37 m x 5.29 m |
| Features | |||||
|---|---|---|---|---|---|
| Balcony | In suite Laundry | Underground | |||
| No Garage | Dryer | Microwave | |||
| Range | Stove | Washer | |||
| Window Coverings | Refrigerator | Central air conditioning | |||
| Fireplace(s) | Storage - Locker | ||||













































