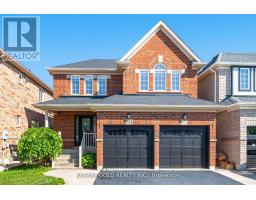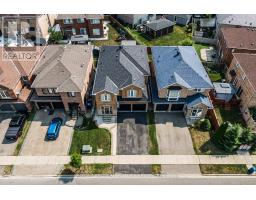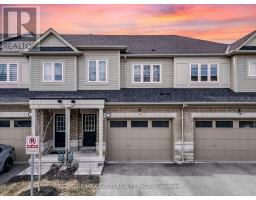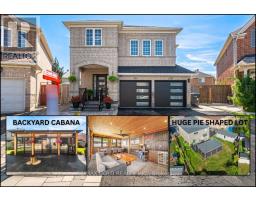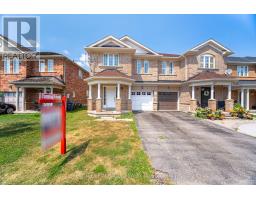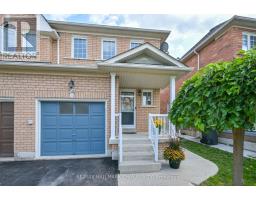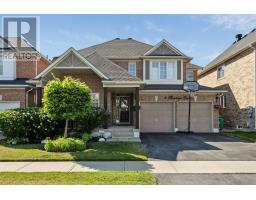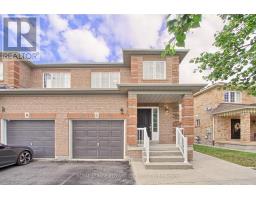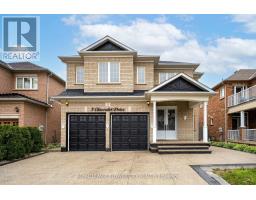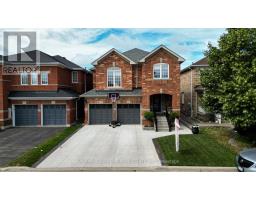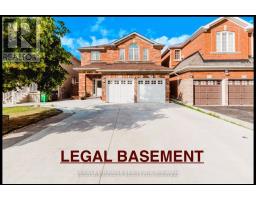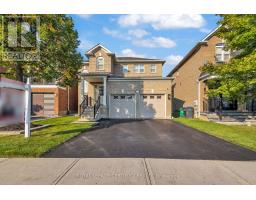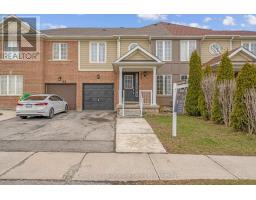355 EDENBROOK HILL DRIVE, Brampton (Fletcher's Meadow), Ontario, CA
Address: 355 EDENBROOK HILL DRIVE, Brampton (Fletcher's Meadow), Ontario
Summary Report Property
- MKT IDW12243416
- Building TypeHouse
- Property TypeSingle Family
- StatusBuy
- Added4 weeks ago
- Bedrooms6
- Bathrooms4
- Area2000 sq. ft.
- DirectionNo Data
- Added On21 Aug 2025
Property Overview
**So Many Reasons To Love This Home**.This Immaculately Kept Detached House Has Bright, Spacious 4 + 2 Bedroom , 4 Washroom & Master Bedroom Comes With 4Pc Ensuite. The Main Level Showcases Living/ Dining & Sun Filled Spacious Family Room.**Soaring High Impressive Ceiling On M/Floor & Floor To Ceiling Large Windows ** Not Yet Finished** This House Offers Spacious Finished Basement With 2 Bedroom, 1 Washroom & Rec Room, Spacious Partial Finished Kitchen Offers Ample Potential For Future Expansion With Separate Entrance To Basement. Backyard With Ample Space For You To Enjoy BBQ Nights With Family & Friends. **Pot-Lights ,S/S Appliances In Kitchen (2023), Upgraded Kitchen ** Wide Driveway Offers Parking For 4 & The List Goes On...This Location Offers The Homeowner A Perfect Balance Of Closeness To Recreation Centre , Major Transit ,Schools & Offers Quietness Of A Community Built Around A Desirable Neighborhood Of Fletcher's Meadow.**Shows 10/10 !!Come See For Yourself If This Is Your Next Home!! (id:51532)
Tags
| Property Summary |
|---|
| Building |
|---|
| Land |
|---|
| Level | Rooms | Dimensions |
|---|---|---|
| Second level | Primary Bedroom | 4.8 m x 3.9 m |
| Bedroom 2 | 3.6 m x 3.1 m | |
| Bedroom 3 | 3.2 m x 3.2 m | |
| Bedroom 4 | 3.2 m x 3.2 m | |
| Basement | Bedroom 2 | 2.9 m x 2.7 m |
| Bedroom | 3 m x 2.8 m | |
| Main level | Kitchen | 6.7 m x 3.3 m |
| Dining room | 3.9 m x 3.1 m | |
| Family room | 5.1 m x 3.6 m | |
| Ground level | Living room | 5.4 m x 4.5 m |
| Features | |||||
|---|---|---|---|---|---|
| Attached Garage | Garage | Dishwasher | |||
| Dryer | Stove | Washer | |||
| Window Coverings | Refrigerator | Central air conditioning | |||


















































