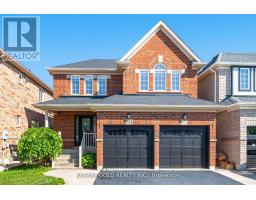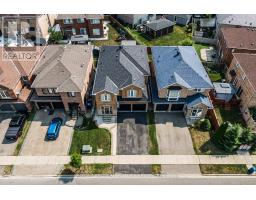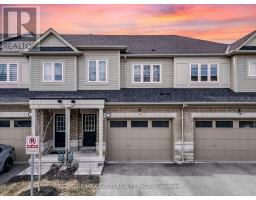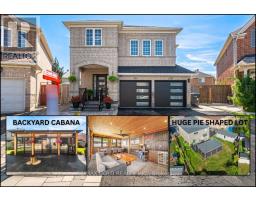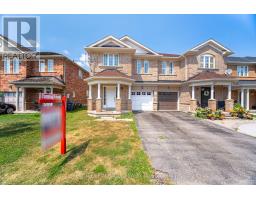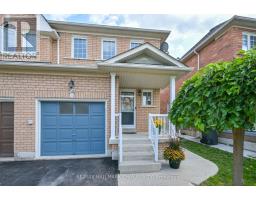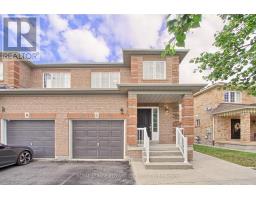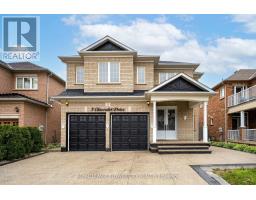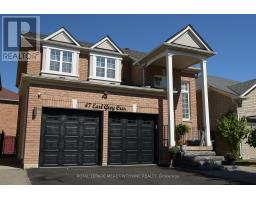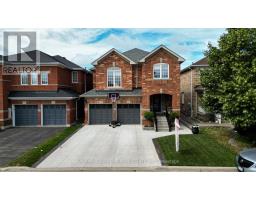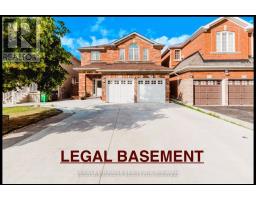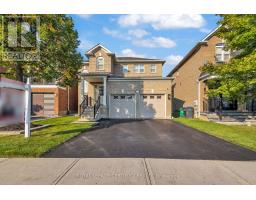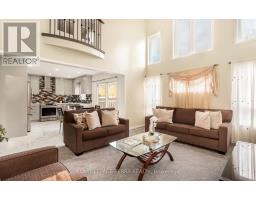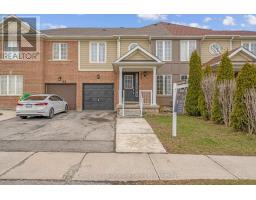4 MENDOZA DRIVE, Brampton (Fletcher's Meadow), Ontario, CA
Address: 4 MENDOZA DRIVE, Brampton (Fletcher's Meadow), Ontario
Summary Report Property
- MKT IDW12296053
- Building TypeHouse
- Property TypeSingle Family
- StatusBuy
- Added4 weeks ago
- Bedrooms6
- Bathrooms4
- Area2000 sq. ft.
- DirectionNo Data
- Added On24 Aug 2025
Property Overview
4 Bedroom Detached with a FINISHED BASEMENT with PERMIT!! This home not only has the SPACE, layout, natural light but has a beautiful backyard with concrete patio, wood deck plus more and the CURB APPEAL which includes an enclosed wide porch and exterior pot lights. Set in the high demand area of Fletchers Meadow!!! Located in the family centric community of top rated schools, parks, the dynamic "Creditview Activity Hub" park, grocery stores, recreation centre (Cassie Campbell) and public transit including Mt. Pleasant Go Station. Hardwood flooring, pot lights and California shutters on the main floor welcomes you to a layout that separates the formal living/dining from the family room and open concept kitchen. Plenty of windows bring in natural light throughout the house. Kitchen has stainless steel appliances including a gas stove top(main floor)and a neat breakfast bar with open space providing easy access to the patio/deck which provides entertainment space and greenery. Tall windows in stairwell again provide plenty of natural light and leads to a wide landing upstairs which provides access to four spacious bedrooms. Double Door entry into Primary is large with plenty of windows, walk in closet and double closets and an upgraded Ensuite with double vanity. FULL BASEMENT Built with PERMIT has a spacious living/dining area and an open concept kitchen. Two bedrooms with large windows and a modern washroom. Separate laundry room.200 AMPS, Furnace (2023), AC (2022). Upgraded throughout with smart options and a very well maintained HOME!!! A perfect house for all living styles!!!! 3D Virtual Tour says it all. (id:51532)
Tags
| Property Summary |
|---|
| Building |
|---|
| Land |
|---|
| Level | Rooms | Dimensions |
|---|---|---|
| Second level | Primary Bedroom | 5.3 m x 4.02 m |
| Bedroom 2 | 3.84 m x 3.05 m | |
| Bedroom 3 | 3.35 m x 3.35 m | |
| Bedroom 4 | 3.35 m x 3.05 m | |
| Main level | Living room | 3.6 m x 6.1 m |
| Dining room | 3.6 m x 6.1 m | |
| Family room | 4.88 m x 3.96 m | |
| Kitchen | 3.05 m x 3.96 m | |
| Eating area | 3.23 m x 3.05 m |
| Features | |||||
|---|---|---|---|---|---|
| Paved yard | In-Law Suite | Attached Garage | |||
| Garage | Water Heater | Central Vacuum | |||
| All | Blinds | Dishwasher | |||
| Dryer | Garage door opener | Hood Fan | |||
| Range | Washer | Refrigerator | |||
| Central air conditioning | |||||




















































