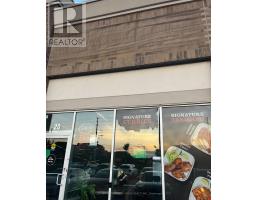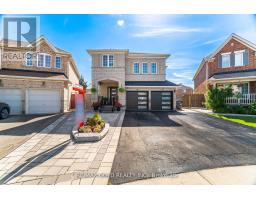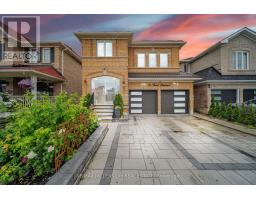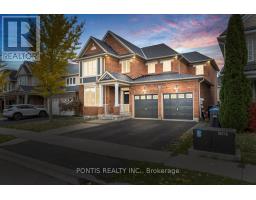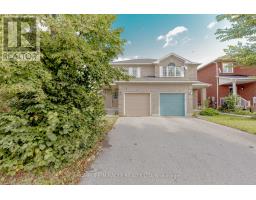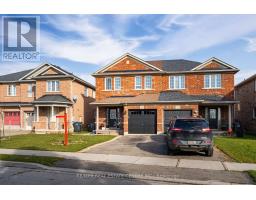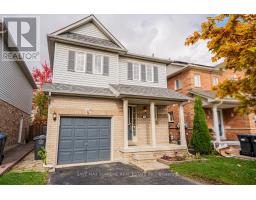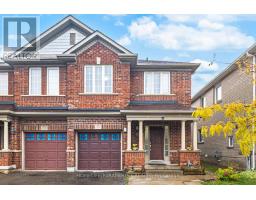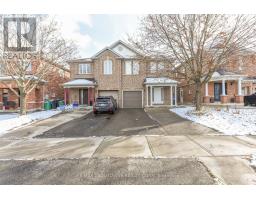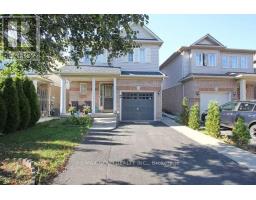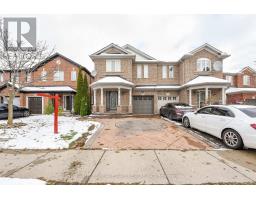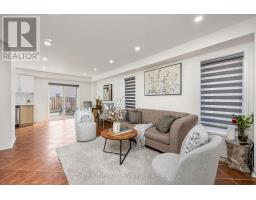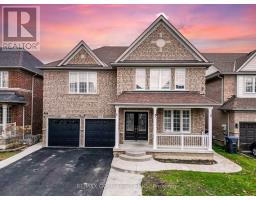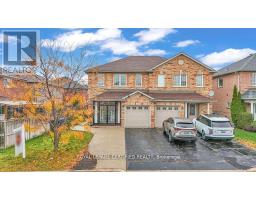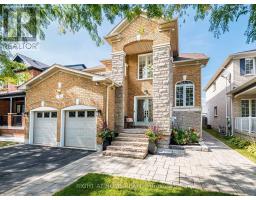46 STUDEBAKER TRAIL, Brampton (Fletcher's Meadow), Ontario, CA
Address: 46 STUDEBAKER TRAIL, Brampton (Fletcher's Meadow), Ontario
Summary Report Property
- MKT IDW12591644
- Building TypeHouse
- Property TypeSingle Family
- StatusBuy
- Added8 weeks ago
- Bedrooms4
- Bathrooms3
- Area700 sq. ft.
- DirectionNo Data
- Added On02 Dec 2025
Property Overview
Location! Location!! Location! Beautiful semi-detached Upper level 1051 sqft + basement 478 sqft, Close to Mount Pleasant Go Station, Parks And Community Centre, Kitchen With upgraded REXON SMART exhaust fan 860 cfm, Exotic Hardwood Floors Throughout , Totally Carpet Free Environment. All light fixtures upgraded to LED and on main floor installed spotlights. Chandelier installed in kitchen, Breakfast area and Stairs! Open Concept Functional Layout, Generous Size Bedrooms. Professionally Landscaped Backyard With BBQ Gazebo, And Shed. Extra Wide Driveway For Additional Parking. All house freshly painted. All exterior of house has spotlights installed. All house downspouts gutters installed and Asphalt done. Separate entry door from garage to house. Front door has exterior enclosure (id:51532)
Tags
| Property Summary |
|---|
| Building |
|---|
| Land |
|---|
| Level | Rooms | Dimensions |
|---|---|---|
| Second level | Primary Bedroom | 4.27 m x 3.51 m |
| Bedroom 2 | 2.56 m x 2.74 m | |
| Bedroom 3 | 3.78 m x 2.44 m | |
| Basement | Bedroom | 3.2 m x 3.29 m |
| Kitchen | Measurements not available | |
| Main level | Great room | 5.18 m x 3.35 m |
| Kitchen | 3.05 m x 2.74 m |
| Features | |||||
|---|---|---|---|---|---|
| Garage | Dryer | Stove | |||
| Washer | Refrigerator | Separate entrance | |||
| Central air conditioning | |||||




















































