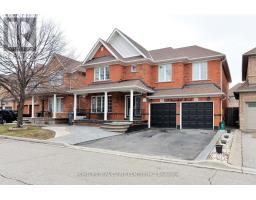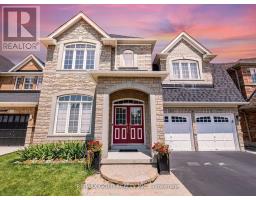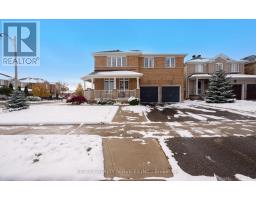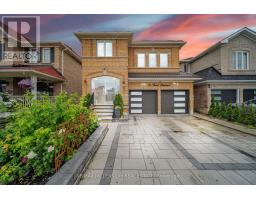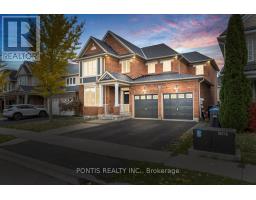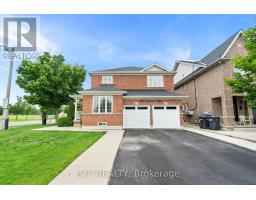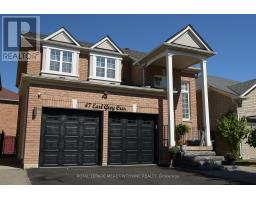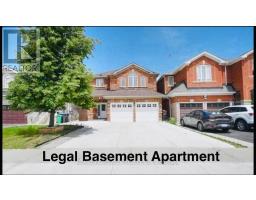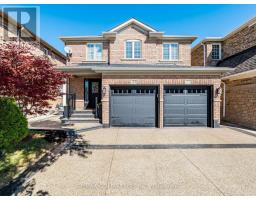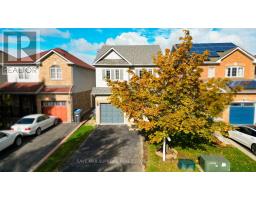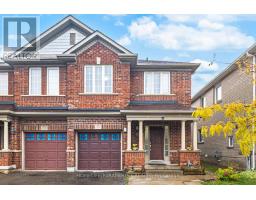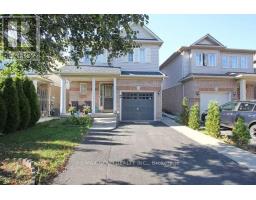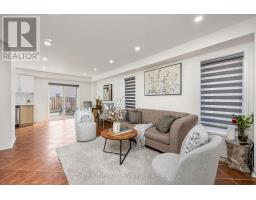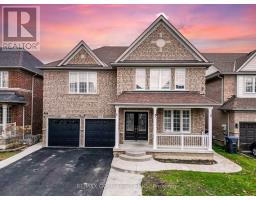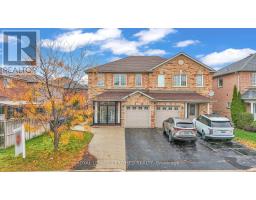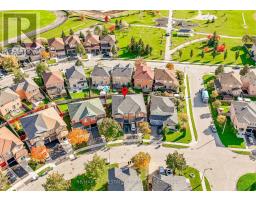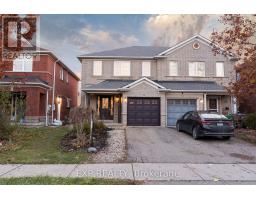60 FERNCASTLE CRESCENT, Brampton (Fletcher's Meadow), Ontario, CA
Address: 60 FERNCASTLE CRESCENT, Brampton (Fletcher's Meadow), Ontario
4 Beds3 Baths1500 sqftStatus: Buy Views : 736
Price
$799,900
Summary Report Property
- MKT IDW12537486
- Building TypeHouse
- Property TypeSingle Family
- StatusBuy
- Added1 days ago
- Bedrooms4
- Bathrooms3
- Area1500 sq. ft.
- DirectionNo Data
- Added On16 Nov 2025
Property Overview
60 Ferncastle Crescent, Brampton - Beautiful 4-bedroom, full-brick semi-detached home. Featuring a master bedroom with a deep soaker ensuite bath and a large walk-in closet, this superbly maintained property offers hardwood floors and high-quality ceramics throughout the main floor and hallways, tastefully blended for a modern look. The home includes 2.5 washrooms, 1 kitchen, a finished basement, and an attached garage with private drive space. Enjoy a private, fenced backyard with a walk-out from the kitchen to a custom stamped concrete patio-perfect for entertaining. Conveniently located close to bus routes, schools, shopping malls, major highways, and public amenities. (id:51532)
Tags
| Property Summary |
|---|
Property Type
Single Family
Building Type
House
Storeys
2
Square Footage
1500 - 2000 sqft
Community Name
Fletcher's Meadow
Title
Freehold
Land Size
26 x 85.3 FT
Parking Type
Attached Garage,Garage
| Building |
|---|
Bedrooms
Above Grade
4
Bathrooms
Total
4
Partial
1
Interior Features
Appliances Included
Dryer, Stove, Washer, Window Coverings, Refrigerator
Flooring
Ceramic, Hardwood, Laminate
Basement Type
N/A (Finished)
Building Features
Foundation Type
Concrete
Style
Semi-detached
Square Footage
1500 - 2000 sqft
Rental Equipment
Water Heater
Heating & Cooling
Cooling
Central air conditioning
Heating Type
Forced air
Utilities
Utility Sewer
Sanitary sewer
Water
Municipal water
Exterior Features
Exterior Finish
Brick
Parking
Parking Type
Attached Garage,Garage
Total Parking Spaces
3
| Land |
|---|
Other Property Information
Zoning Description
Residential
| Level | Rooms | Dimensions |
|---|---|---|
| Second level | Primary Bedroom | 4.88 m x 3.38 m |
| Bedroom 2 | 3.11 m x 3.05 m | |
| Bedroom 3 | 3.05 m x 3.05 m | |
| Bedroom 4 | 3.05 m x 3.05 m | |
| Main level | Kitchen | 3.23 m x 2.81 m |
| Family room | 4.27 m x 3.35 m | |
| Dining room | 4.02 m x 3.5 m | |
| Living room | 4.02 m x 3.5 m | |
| Eating area | 3.05 m x 2.93 m |
| Features | |||||
|---|---|---|---|---|---|
| Attached Garage | Garage | Dryer | |||
| Stove | Washer | Window Coverings | |||
| Refrigerator | Central air conditioning | ||||







































