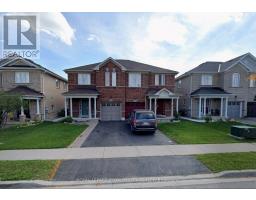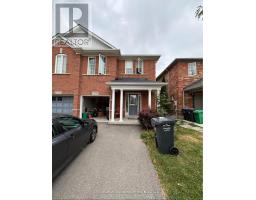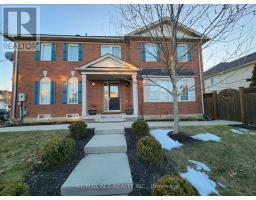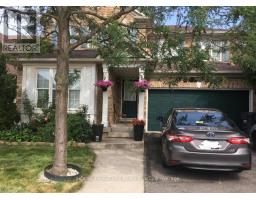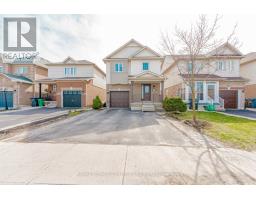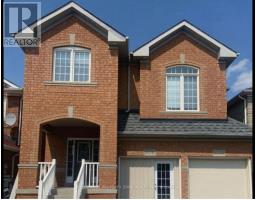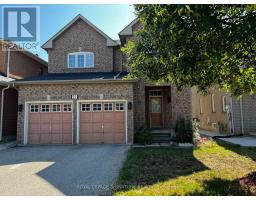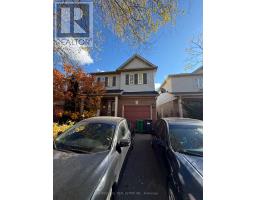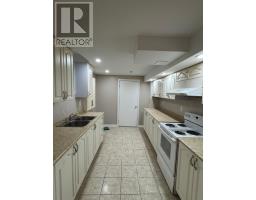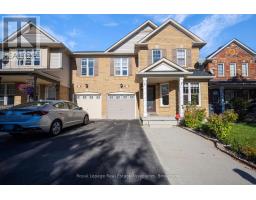215 EDENBROOK HILL DRIVE, Brampton (Fletcher's Meadow), Ontario, CA
Address: 215 EDENBROOK HILL DRIVE, Brampton (Fletcher's Meadow), Ontario
4 Beds3 BathsNo Data sqftStatus: Rent Views : 151
Price
$3,700
Summary Report Property
- MKT IDW12548312
- Building TypeHouse
- Property TypeSingle Family
- StatusRent
- Added7 days ago
- Bedrooms4
- Bathrooms3
- AreaNo Data sq. ft.
- DirectionNo Data
- Added On15 Nov 2025
Property Overview
Beautiful 3108 Sq.Ft Detached Home in a Quite Family Friendly Neighborhood in Brampton. 4 Large Bedroom, 3 Bathroom on Main & Upper Level, 2 Car Garage with plenty of parking available. Hardwood Floor Throughout, Kitchen With Pantry & Granite Countertop; Spacious Living & Family Rm W/Gas F/P; Oak Stairs With Metal Pickets; Master Retreat With 5Pc Ensuite W/Jacuzzi ,W/I Closet; Generous Size Bedrooms. Pot Lights Inside & Outside. Located near schools, parks, shopping, public transit & highways. Perfect Location for growing Families. Looking For AAA Tenants only, Utilities extra. Basement Rented Separately. (id:51532)
Tags
| Property Summary |
|---|
Property Type
Single Family
Building Type
House
Storeys
2
Square Footage
3000 - 3500 sqft
Community Name
Fletcher's Meadow
Title
Freehold
Parking Type
Attached Garage,Garage
| Building |
|---|
Bedrooms
Above Grade
4
Bathrooms
Total
4
Partial
1
Interior Features
Appliances Included
Garage door opener remote(s), Dishwasher, Dryer, Stove, Washer, Refrigerator
Flooring
Hardwood
Basement Features
Apartment in basement
Basement Type
N/A, N/A (Finished)
Building Features
Features
Carpet Free
Foundation Type
Brick
Style
Detached
Square Footage
3000 - 3500 sqft
Rental Equipment
Water Heater
Building Amenities
Fireplace(s)
Heating & Cooling
Cooling
Central air conditioning
Heating Type
Forced air
Utilities
Utility Sewer
Sanitary sewer
Water
Municipal water
Exterior Features
Exterior Finish
Brick
Parking
Parking Type
Attached Garage,Garage
Total Parking Spaces
5
| Level | Rooms | Dimensions |
|---|---|---|
| Second level | Sitting room | 3.89 m x 2.97 m |
| Primary Bedroom | 4.88 m x 4.88 m | |
| Bedroom 2 | 4.75 m x 3.76 m | |
| Bedroom 3 | 3.81 m x 3.2 m | |
| Bedroom 4 | 3.79 m x 3.28 m | |
| Main level | Living room | 6.17 m x 3.68 m |
| Laundry room | Measurements not available | |
| Dining room | 6.17 m x 3.68 m | |
| Family room | 4.88 m x 4.45 m | |
| Kitchen | 4.27 m x 3.83 m | |
| Eating area | 3.83 m x 2.57 m | |
| Library | 3.18 m x 2.87 m |
| Features | |||||
|---|---|---|---|---|---|
| Carpet Free | Attached Garage | Garage | |||
| Garage door opener remote(s) | Dishwasher | Dryer | |||
| Stove | Washer | Refrigerator | |||
| Apartment in basement | Central air conditioning | Fireplace(s) | |||


























