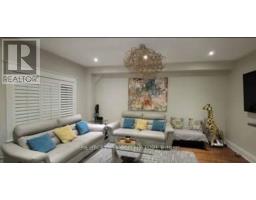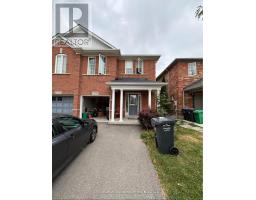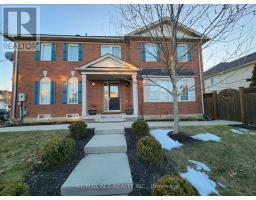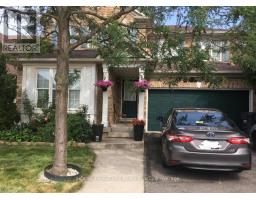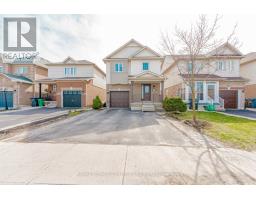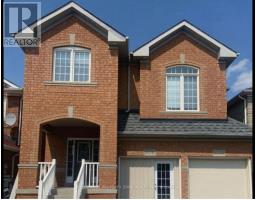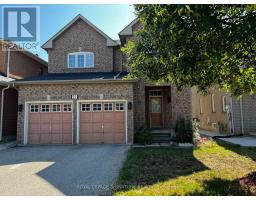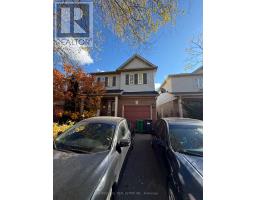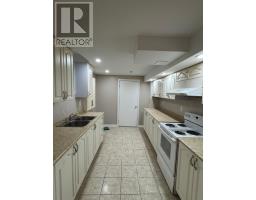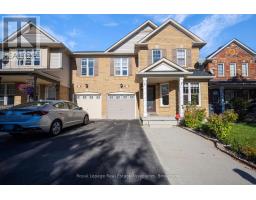6 HOLLINGSWORTH CIRCLE, Brampton (Fletcher's Meadow), Ontario, CA
Address: 6 HOLLINGSWORTH CIRCLE, Brampton (Fletcher's Meadow), Ontario
3 Beds3 BathsNo Data sqftStatus: Rent Views : 377
Price
$2,977
Summary Report Property
- MKT IDW12568502
- Building TypeHouse
- Property TypeSingle Family
- StatusRent
- Added2 days ago
- Bedrooms3
- Bathrooms3
- AreaNo Data sq. ft.
- DirectionNo Data
- Added On22 Nov 2025
Property Overview
Well-maintained 3+1 bedroom, 2.5 bathroom semi-detached Fully Furnished home for lease, featuring an open-concept layout with hardwood floors, oak staircase, and pot lights. The modern kitchen offers stainless steel appliances, backsplash, and an eat-in breakfast area with walkout to the backyard. The primary bedroom includes a walk-in closet and 4-piece ensuite with custom shower and laundry. Additional highlights include garage access, Electic Car Charger, extended driveway, and convenient proximity to schools, parks, plazas, and Mount Pleasant GO Station... (id:51532)
Tags
| Property Summary |
|---|
Property Type
Single Family
Building Type
House
Storeys
2
Square Footage
1100 - 1500 sqft
Community Name
Fletcher's Meadow
Title
Freehold
Land Size
26.1 x 85.4 FT|1/2 - 1.99 acres
Parking Type
Attached Garage,Garage
| Building |
|---|
Bedrooms
Above Grade
3
Bathrooms
Total
3
Partial
1
Interior Features
Appliances Included
Garage door opener remote(s), Water purifier, Water softener, Dryer, Stove, Washer, Window Coverings, Refrigerator
Flooring
Hardwood, Ceramic
Basement Type
N/A (Finished)
Building Features
Features
Carpet Free
Foundation Type
Concrete
Style
Semi-detached
Square Footage
1100 - 1500 sqft
Rental Equipment
Water Heater
Structures
Deck
Heating & Cooling
Cooling
Central air conditioning
Heating Type
Forced air
Utilities
Utility Type
Cable(Available),Electricity(Available),Sewer(Available)
Utility Sewer
Sanitary sewer
Water
Municipal water
Exterior Features
Exterior Finish
Brick, Vinyl siding
Neighbourhood Features
Community Features
Community Centre, School Bus
Amenities Nearby
Golf Nearby, Public Transit
Parking
Parking Type
Attached Garage,Garage
Total Parking Spaces
3
| Land |
|---|
Lot Features
Fencing
Fenced yard
| Level | Rooms | Dimensions |
|---|---|---|
| Second level | Primary Bedroom | 5.46 m x 3.87 m |
| Bedroom 2 | 3.64 m x 2.75 m | |
| Bedroom 3 | 3.38 m x 2.77 m | |
| Main level | Living room | 5.42 m x 3.38 m |
| Dining room | 5.42 m x 3.38 m | |
| Kitchen | 2.74 m x 2.92 m | |
| Eating area | 2.44 m x 2.92 m |
| Features | |||||
|---|---|---|---|---|---|
| Carpet Free | Attached Garage | Garage | |||
| Garage door opener remote(s) | Water purifier | Water softener | |||
| Dryer | Stove | Washer | |||
| Window Coverings | Refrigerator | Central air conditioning | |||




















