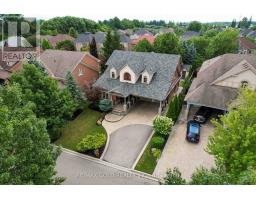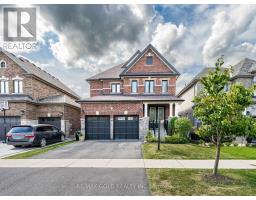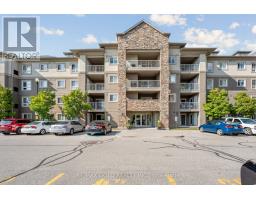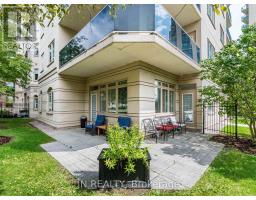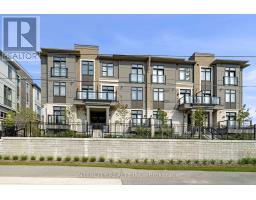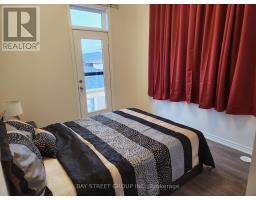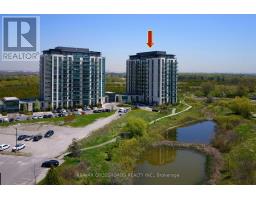503 - 55 YORKLAND BOULEVARD, Brampton (Goreway Drive Corridor), Ontario, CA
Address: 503 - 55 YORKLAND BOULEVARD, Brampton (Goreway Drive Corridor), Ontario
Summary Report Property
- MKT IDW12357331
- Building TypeApartment
- Property TypeSingle Family
- StatusBuy
- Added4 weeks ago
- Bedrooms2
- Bathrooms2
- Area900 sq. ft.
- DirectionNo Data
- Added On21 Aug 2025
Property Overview
Welcome to 55 Yorkland Blvd S, Unit 503 an absolute showstopper offering breathtaking, unobstructed southwest views of the lush greenbelt. This beautifully designed, turn-key condo features a spacious open-concept layout with 2 large bedrooms, 2 full bathrooms, and floor-to-ceiling windows that fill the space with natural light and showcase stunning views from every room. Enjoy a chefs dream kitchen with quartz countertops, a large centre island with integrated breakfast bar, upgraded stainless steel appliances, and an extended pantry with matching quartz. The primary suite boasts a walk-in closet and glass shower ensuite. Additional features include premium laminate flooring throughout, en-suite laundry, 9-ft ceilings, 1 parking spot (1 owned & 1 rented), and an owned locker conveniently located near the elevator. Situated minutes from Hwy 407, Hwy 427, Hwy 7, and the GO Station, with schools, public transit, shopping, and trails nearby, this condo offers the perfect blend of comfort, style, and convenience. A rare find that truly has it all don't miss your chance to call this exceptional unit home! (id:51532)
Tags
| Property Summary |
|---|
| Building |
|---|
| Level | Rooms | Dimensions |
|---|---|---|
| Flat | Living room | 3.56 m x 3.41 m |
| Dining room | 3.41 m x 2.59 m | |
| Kitchen | 2.99 m x 2.84 m | |
| Eating area | 2.89 m x 1.98 m | |
| Primary Bedroom | 3.34 m x 3.09 m | |
| Bedroom 2 | 2.87 m x 2.84 m |
| Features | |||||
|---|---|---|---|---|---|
| Cul-de-sac | Backs on greenbelt | Conservation/green belt | |||
| Elevator | Balcony | In suite Laundry | |||
| Underground | Garage | Central air conditioning | |||
| Security/Concierge | Exercise Centre | Party Room | |||
| Visitor Parking | Storage - Locker | ||||











































