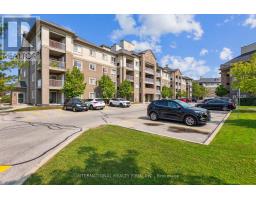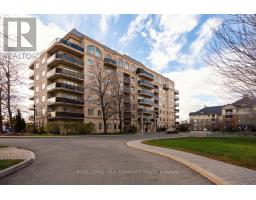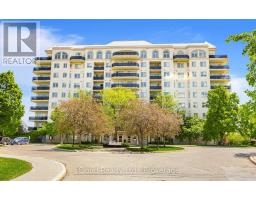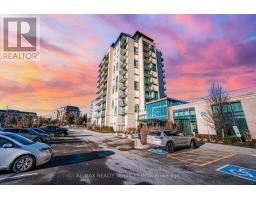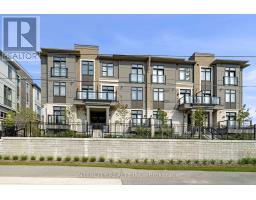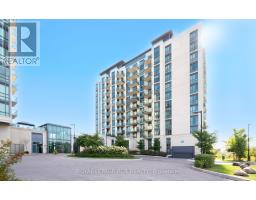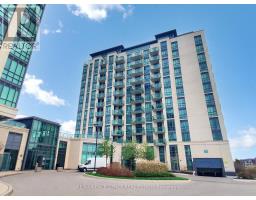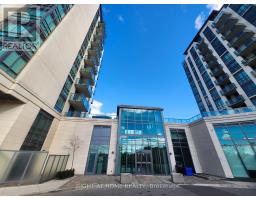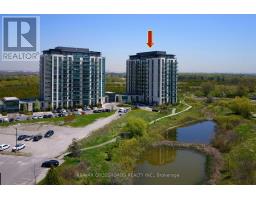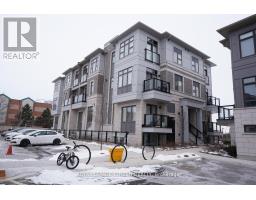109 - 10 DAYSPRING CIRCLE, Brampton (Goreway Drive Corridor), Ontario, CA
Address: 109 - 10 DAYSPRING CIRCLE, Brampton (Goreway Drive Corridor), Ontario
Summary Report Property
- MKT IDW12549858
- Building TypeApartment
- Property TypeSingle Family
- StatusBuy
- Added11 weeks ago
- Bedrooms3
- Bathrooms2
- Area1200 sq. ft.
- DirectionNo Data
- Added On17 Nov 2025
Property Overview
Step into 1,259 sq ft of bright, open living in this rarely offered ground-floor and corner unit-featuring two private street-level walkouts to a spacious patio, perfect for morning coffee or effortless grocery drop-offs. One of only six units in the building with direct outdoor BBQ access, this home blends indoor comfort with outdoor freedom. Enjoy soaring 9-ft ceilings, two generous bedrooms, two full bathrooms, and a versatile den ideal for a home office, guest room, or third bedroom. Ensuite laundry adds everyday convenience. Nestled beside the tranquil Clairville Conservation Area, you'll have scenic trails just steps from your door. The building offers premium amenities including a fitness centre, rooftop deck, party rooms, guest suites, and a car wash station. Condo fees cover cable TV, water, and parking, and Electrical is separate-making budgeting simple. Located minutes from Brampton Civic Hospital, Pearson Airport, major shopping, dining, and transit hubs, this unit delivers unmatched value and accessibility. (id:51532)
Tags
| Property Summary |
|---|
| Building |
|---|
| Land |
|---|
| Level | Rooms | Dimensions |
|---|---|---|
| Ground level | Kitchen | 3.13 m x 2.25 m |
| Dining room | 3.48 m x 2.96 m | |
| Living room | 3.51 m x 3.23 m | |
| Den | 3.22 m x 2.42 m | |
| Primary Bedroom | 4.06 m x 3.21 m | |
| Bedroom 2 | 4.8 m x 3.11 m |
| Features | |||||
|---|---|---|---|---|---|
| Wheelchair access | Carpet Free | Underground | |||
| Garage | Dryer | Microwave | |||
| Stove | Washer | Refrigerator | |||
| Central air conditioning | Exercise Centre | Party Room | |||





















































