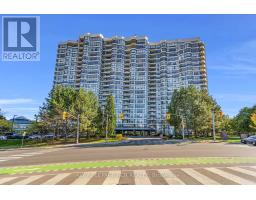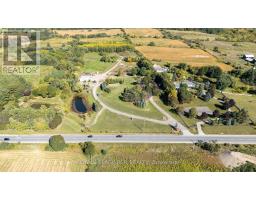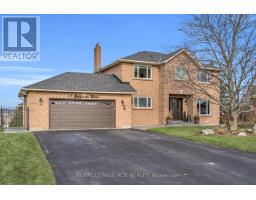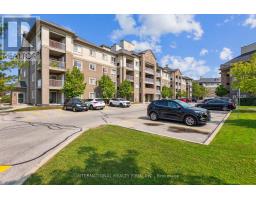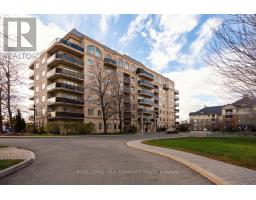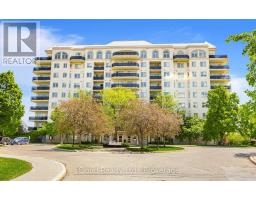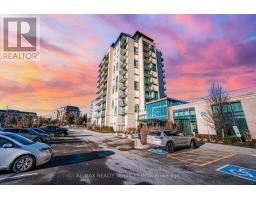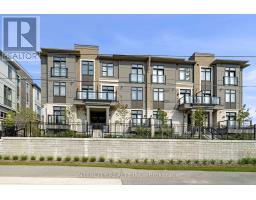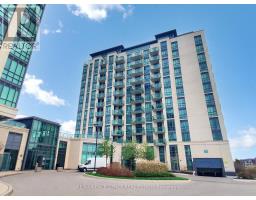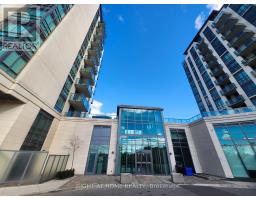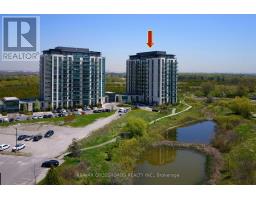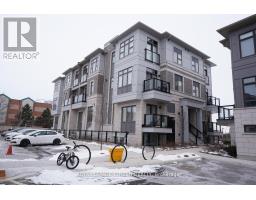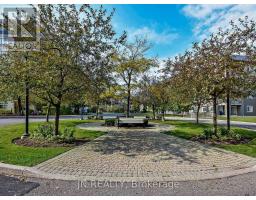107 - 65 YORKLAND BOULEVARD, Brampton (Goreway Drive Corridor), Ontario, CA
Address: 107 - 65 YORKLAND BOULEVARD, Brampton (Goreway Drive Corridor), Ontario
Summary Report Property
- MKT IDW12473651
- Building TypeApartment
- Property TypeSingle Family
- StatusBuy
- Added8 weeks ago
- Bedrooms3
- Bathrooms3
- Area1400 sq. ft.
- DirectionNo Data
- Added On21 Oct 2025
Property Overview
Discover contemporary living in this loft located in the heart of Brampton. Offering 2+1 bedrooms, 3 bathrooms, an open concept with pot-lights throughout and 20 ft floor to ceiling windows allowing for an abundance of natural light in. Walk-out to your terrace which overlooks a serene park setting. Designed for comfort and sophistication, the modern kitchen with stone countertops is perfect for entertaining and includes a bar fridge for additional storage. With a versatile den ideal for a home office or guest space, and a unique loft design adding architectural flair, this home perfectly blends function and style in a prime location steps from nature, transit and city conveniences. Enjoy all that condo living has to offer with amenities such as party room/media room and gym and the luxury of 2 parking spots and 2 storage units. Don't miss out on the opportunity to own a sophisticated condo unit in Brampton. (id:51532)
Tags
| Property Summary |
|---|
| Building |
|---|
| Level | Rooms | Dimensions |
|---|---|---|
| Second level | Primary Bedroom | 3.7 m x 3.71 m |
| Bedroom 2 | 3.13 m x 4 m | |
| Main level | Kitchen | 3.35 m x 4.35 m |
| Dining room | 3.75 m x 3.55 m | |
| Living room | 5.43 m x 3.95 m | |
| Den | 2.81 m x 2.45 m |
| Features | |||||
|---|---|---|---|---|---|
| Carpet Free | Underground | Garage | |||
| Window Coverings | Refrigerator | Central air conditioning | |||
| Fireplace(s) | Storage - Locker | ||||

































