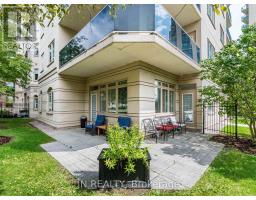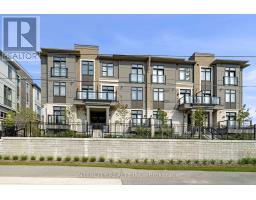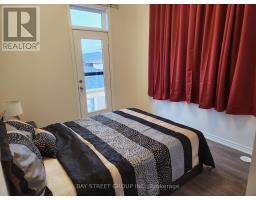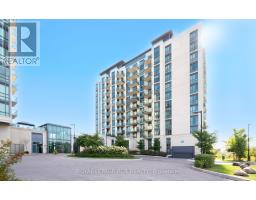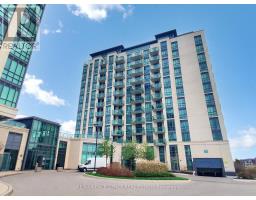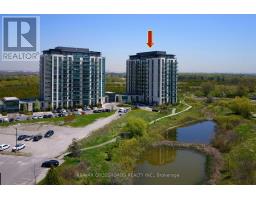109 - 65 YORKLAND BOULEVARD, Brampton (Goreway Drive Corridor), Ontario, CA
Address: 109 - 65 YORKLAND BOULEVARD, Brampton (Goreway Drive Corridor), Ontario
Summary Report Property
- MKT IDW12526264
- Building TypeApartment
- Property TypeSingle Family
- StatusBuy
- Added2 days ago
- Bedrooms4
- Bathrooms3
- Area1200 sq. ft.
- DirectionNo Data
- Added On09 Nov 2025
Property Overview
You name it and this Unit has it! Feels More Like A Townhome Than A Condo. Welcome to Cocoon Condos. From Soaring 20 foot Ceilings to a Private Patio with a Beautiful view. A Bright & Open Concept Loft Unit drenched with Natural Sunlight! High Ceilings with a Geo-Thermal Floor On The Main Floor lowering annual energy costs. A Gorgeous Kitchen That Comes with Quartz Counter tops & Backsplash, Stainless Steel Appliances & Upgraded Kitchen Cabinets. 3 large Bedrooms with built in closet space for ample storage and ensuite washrooms. Elegant floating vanities and LED mirror cabinets. A large Den with custom fitted cabinetry can be used as a media room or home office. A Stunning Glass Railing and Hardwood Staircase. Recently renovated and freshly painted throughout. New flooring and Potlights throughout for a warm contemporary feel. Don't miss this opportunity to live in a condo that feels more like a house. Private backyard space with Patio that comes with a bbq gas line Hookup and overlooks The Serene Nature of Clairville Conservation Area. Laundry in Unit, 2 Parking Spots and a Locker Included. Zebra Blinds Throughout the Unit and much more! Conveniently located Close to Highways, Plazas, Schools and more. Minutes away from Hwy 427 & 15 Mins To Pearson International Airport! Discover the rare balance of modern luxury and natural tranquility right at doorstep. This is your oasis, this is your Cocoon! (id:51532)
Tags
| Property Summary |
|---|
| Building |
|---|
| Level | Rooms | Dimensions |
|---|---|---|
| Second level | Primary Bedroom | 5.18 m x 3.2 m |
| Bedroom 3 | 5.4 m x 3.35 m | |
| Main level | Living room | 6.09 m x 5.18 m |
| Den | 3.35 m x 3.35 m | |
| Kitchen | 2.4 m x 3.96 m | |
| Bedroom 2 | 3.04 m x 2.74 m |
| Features | |||||
|---|---|---|---|---|---|
| In suite Laundry | Underground | Garage | |||
| Garage door opener remote(s) | Dishwasher | Dryer | |||
| Microwave | Stove | Washer | |||
| Window Coverings | Refrigerator | Central air conditioning | |||
| Storage - Locker | |||||













































