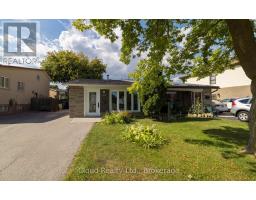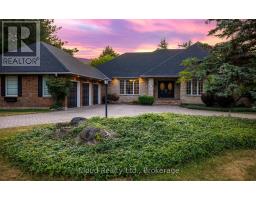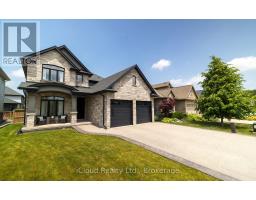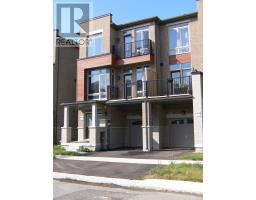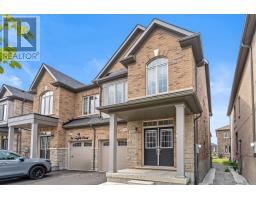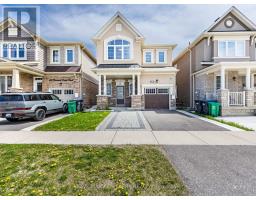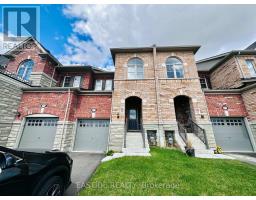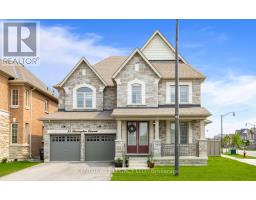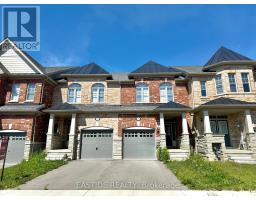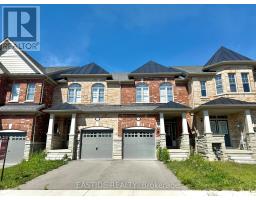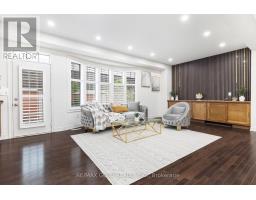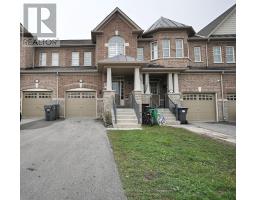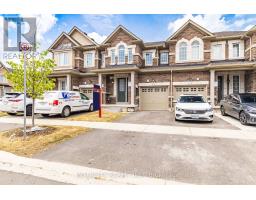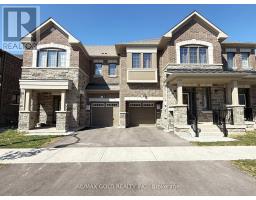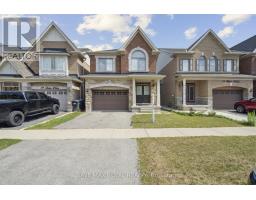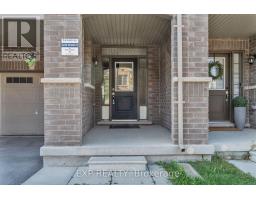4 ROBERT PARKINSON DRIVE, Brampton (Northwest Brampton), Ontario, CA
Address: 4 ROBERT PARKINSON DRIVE, Brampton (Northwest Brampton), Ontario
Summary Report Property
- MKT IDW12369329
- Building TypeHouse
- Property TypeSingle Family
- StatusBuy
- Added1 days ago
- Bedrooms3
- Bathrooms3
- Area1100 sq. ft.
- DirectionNo Data
- Added On03 Oct 2025
Property Overview
Discover 4 Robert Parkinson Drive, BramptonSet in the sought-after Northwest Brampton community, this detached all-brick 2-storey home blends style, comfort, and a premium location backing onto greenspace with serene pond views.Step inside and youre greeted by 9-foot ceilings and a spacious open layout. The main floor boasts a large living and dining room finished with gleaming hardwood floors, an eat-in kitchen with walkout to the deck, a convenient 2-piece bath, and direct access to the garage.Upstairs, the primary retreat features a walk-in closet and a luxurious 5-piece ensuite. Three additional bedrooms share a full bath, with rich dark oak hardwood floors and California shutters throughout, adding a touch of elegance and privacy.The unfinished lower level offers endless potential for a future recreation space, gym, or in-law suite. Outside, the fully fenced backyard is private and ideal for entertaining, kids, or simply unwinding with a view of the pond.With its Northwest Brampton location close to parks, schools, shopping, and transit, this home is the perfect mix of convenience and tranquility. (id:51532)
Tags
| Property Summary |
|---|
| Building |
|---|
| Land |
|---|
| Level | Rooms | Dimensions |
|---|---|---|
| Second level | Primary Bedroom | 3.6 m x 3.93 m |
| Bedroom 2 | 2.89 m x 3.35 m | |
| Bedroom 3 | 3.3 m x 2.97 m | |
| Bathroom | 3.02 m x 2.36 m | |
| Bathroom | 1.75 m x 3.65 m | |
| Main level | Living room | 5.79 m x 3.75 m |
| Dining room | 5.79 m x 3.75 m | |
| Kitchen | 5.63 m x 2.97 m | |
| Bathroom | 1.72 m x 1.38 m |
| Features | |||||
|---|---|---|---|---|---|
| Sump Pump | Attached Garage | Garage | |||
| Inside Entry | Water Heater | Central air conditioning | |||

































