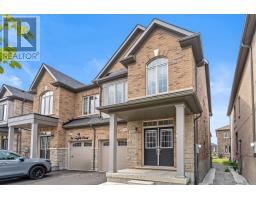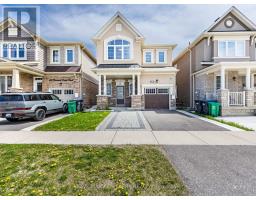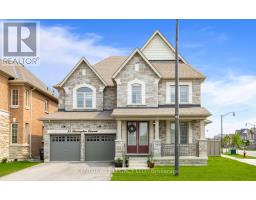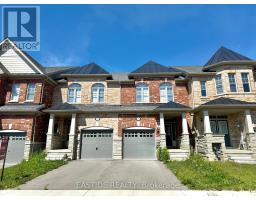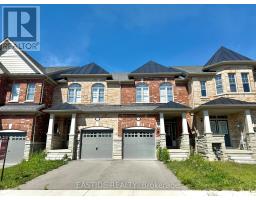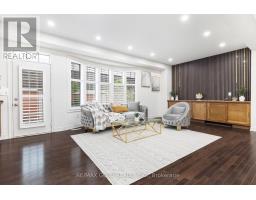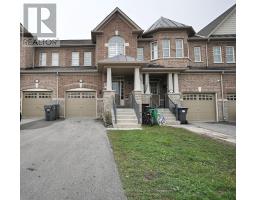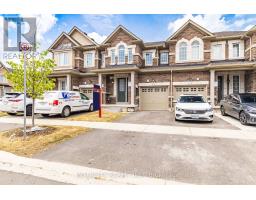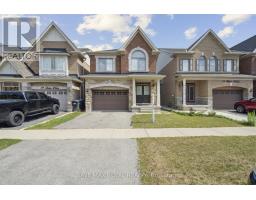96 FRUITVALE CIRCLE, Brampton (Northwest Brampton), Ontario, CA
Address: 96 FRUITVALE CIRCLE, Brampton (Northwest Brampton), Ontario
4 Beds3 Baths1500 sqftStatus: Buy Views : 806
Price
$849,000
Summary Report Property
- MKT IDW12400097
- Building TypeRow / Townhouse
- Property TypeSingle Family
- StatusBuy
- Added3 days ago
- Bedrooms4
- Bathrooms3
- Area1500 sq. ft.
- DirectionNo Data
- Added On24 Sep 2025
Property Overview
Attention 1st Time Home Buyer & Investor! Beautiful Must View Freehold Townhouse Like New 4 Bdrm 2.5 Washroom In the heart of the Mount Pleasant Go area. Updated Long Kitchen Cabinets, Lots Of Natural Light, Entrance From Garage, 9 Feet Ceiling, beautiful Balcony. Proudly Make This As Your New Home By Lifelong Memories & Years Of Worry Free Living with Your Friends & Family. Walking distance to the major intersection of Mayfield Rd & Chinguacousy Rd and easy public transportation. And Is Close To Everything You Will Ever Need Grocery, Parks, Restaurants, and Shops. (id:51532)
Tags
| Property Summary |
|---|
Property Type
Single Family
Building Type
Row / Townhouse
Storeys
3
Square Footage
1500 - 2000 sqft
Community Name
Northwest Brampton
Title
Freehold
Land Size
19.7 x 74.5 FT
Parking Type
Garage
| Building |
|---|
Bedrooms
Above Grade
4
Bathrooms
Total
4
Partial
1
Interior Features
Appliances Included
Dishwasher, Dryer, Stove, Washer, Window Coverings, Refrigerator
Basement Type
N/A (Unfinished)
Building Features
Foundation Type
Unknown
Style
Attached
Square Footage
1500 - 2000 sqft
Rental Equipment
Water Heater
Heating & Cooling
Cooling
Central air conditioning
Heating Type
Forced air
Utilities
Utility Sewer
Sanitary sewer
Water
Municipal water
Exterior Features
Exterior Finish
Aluminum siding
Parking
Parking Type
Garage
Total Parking Spaces
3
| Level | Rooms | Dimensions |
|---|---|---|
| Second level | Kitchen | 6 m x 5.07 m |
| Living room | 5.61 m x 3.85 m | |
| Dining room | 6 m x 5.07 m | |
| Bedroom | 4.89 m x 3.56 m | |
| Bathroom | Measurements not available | |
| Third level | Bathroom | Measurements not available |
| Bedroom | 4.43 m x 2.7 m | |
| Bedroom | 3.46 m x 3.75 m | |
| Primary Bedroom | 2 m x 1.38 m | |
| Bathroom | Measurements not available | |
| Main level | Bedroom | 5.68 m x Measurements not available |
| Features | |||||
|---|---|---|---|---|---|
| Garage | Dishwasher | Dryer | |||
| Stove | Washer | Window Coverings | |||
| Refrigerator | Central air conditioning | ||||




























