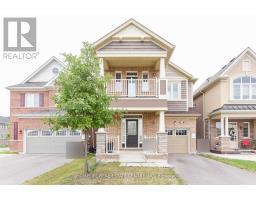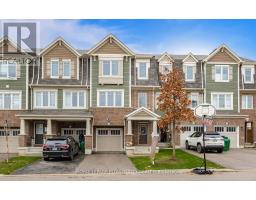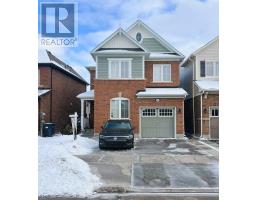67 PELLEGRINO ROAD, Brampton (Northwest Brampton), Ontario, CA
Address: 67 PELLEGRINO ROAD, Brampton (Northwest Brampton), Ontario
Summary Report Property
- MKT IDW11965984
- Building TypeHouse
- Property TypeSingle Family
- StatusBuy
- Added1 weeks ago
- Bedrooms6
- Bathrooms6
- Area0 sq. ft.
- DirectionNo Data
- Added On10 Feb 2025
Property Overview
Welcome to luxury living redefined in this exceptional detached house located in Brampton Ontario, featuring a striking modern design and unparalleled upgrades. Step inside to discover an array of high-end amenities including upgraded lighting fixtures and pot lights illuminating the entire house, creating an ambiance of sophistication and style. Indulge in the ultimate entertainment experience with a state-of-the-art home theatre system, perfect for movie nights with family and friends. The finished basement offers additional living space and leads to the walk-out deck overlooking the tranquil ravine lot, providing a serene retreat right at home. This property exemplifies refined living with every detail meticulously curated for discerning tastes. (id:51532)
Tags
| Property Summary |
|---|
| Building |
|---|
| Level | Rooms | Dimensions |
|---|---|---|
| Second level | Primary Bedroom | 22.7 m x 18.99 m |
| Bedroom 2 | 11.09 m x 14.01 m | |
| Bedroom 3 | 10.99 m x 14.5 m | |
| Bedroom 4 | 12 m x 16.01 m | |
| Den | 10 m x 7 m | |
| Basement | Family room | 15.01 m x 13.01 m |
| Kitchen | 11 m x 10 m | |
| Bedroom | 12.01 m x 7 m | |
| Bedroom 2 | 10.01 m x 7.03 m | |
| Main level | Living room | 11.38 m x 13.87 m |
| Dining room | 14.31 m x 10.99 m | |
| Family room | 22.3 m x 12.99 m | |
| Kitchen | 12 m x 14.01 m | |
| Dining room | 12 m x 12.99 m |
| Features | |||||
|---|---|---|---|---|---|
| Carpet Free | Detached Garage | Central Vacuum | |||
| Garage door opener remote(s) | Walk out | Central air conditioning | |||


































































