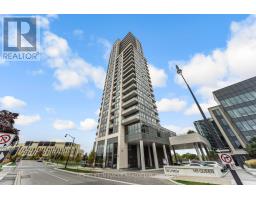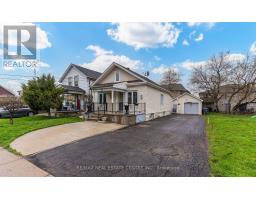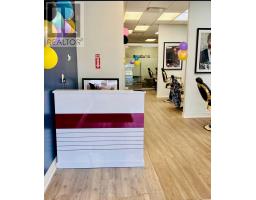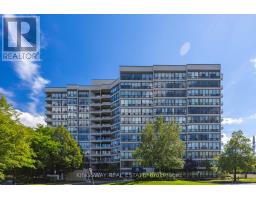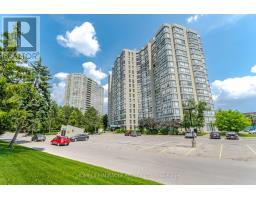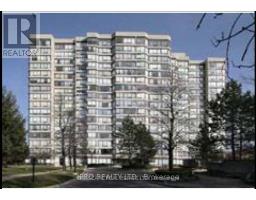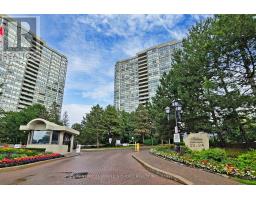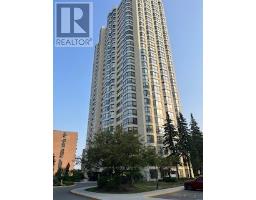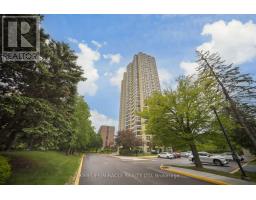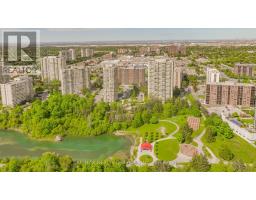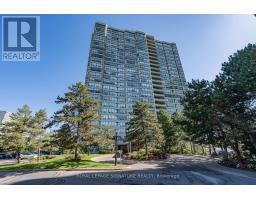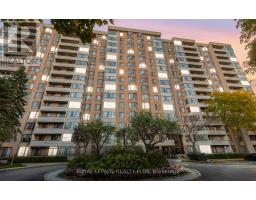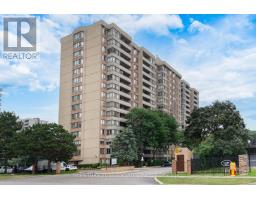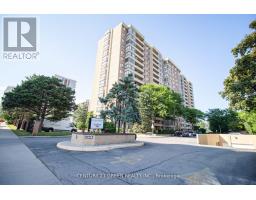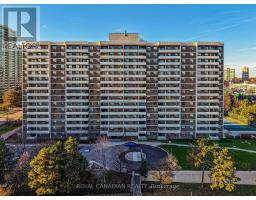1001 , Brampton (Queen Street Corridor), Ontario, CA
Address: 1001 - 26 HANOVER ROAD, Brampton (Queen Street Corridor), Ontario
4 Beds2 Baths1200 sqftStatus: Buy Views : 963
Price
$749,000
Summary Report Property
- MKT IDW12579002
- Building TypeApartment
- Property TypeSingle Family
- StatusBuy
- Added1 days ago
- Bedrooms4
- Bathrooms2
- Area1200 sq. ft.
- DirectionNo Data
- Added On26 Nov 2025
Property Overview
Step into this beautifully updated 3+1 bedroom, 2-bath corner suite offering an expansive layout wrapped in floor-to-ceiling windows that fill every room with incredible natural light and sweeping, unobstructed city views. The stylish kitchen boasts warm maple cabinetry, a custom backsplash, sleek butcher block countertops, and stainless steel appliances-perfect for everyday living and entertaining. Thoughtfully upgraded with modern ceramic and laminate flooring throughout, this home also features a convenient ensuite laundry and two underground flooring throughout, this home also features a convenient ensuite laundry and two underground setting. (id:51532)
Tags
| Property Summary |
|---|
Property Type
Single Family
Building Type
Apartment
Square Footage
1200 - 1399 sqft
Community Name
Queen Street Corridor
Title
Condominium/Strata
Parking Type
Underground,Garage
| Building |
|---|
Bedrooms
Above Grade
3
Below Grade
1
Bathrooms
Total
4
Interior Features
Appliances Included
Dishwasher, Dryer, Range, Stove, Washer, Window Coverings, Refrigerator
Flooring
Ceramic, Laminate
Basement Type
None
Building Features
Features
In suite Laundry
Foundation Type
Concrete
Square Footage
1200 - 1399 sqft
Building Amenities
Storage - Locker
Heating & Cooling
Cooling
Central air conditioning
Heating Type
Forced air
Exterior Features
Exterior Finish
Brick, Concrete
Neighbourhood Features
Community Features
Pets Allowed With Restrictions
Amenities Nearby
Hospital, Park, Schools
Maintenance or Condo Information
Maintenance Fees
$1076.15 Monthly
Maintenance Fees Include
Heat, Electricity, Water, Common Area Maintenance, Insurance, Parking
Maintenance Management Company
ICC Property Management
Parking
Parking Type
Underground,Garage
Total Parking Spaces
2
| Level | Rooms | Dimensions |
|---|---|---|
| Main level | Kitchen | 5.03 m x 2.44 m |
| Eating area | 5.03 m x 2.44 m | |
| Family room | 6.55 m x 4.66 m | |
| Dining room | 6.55 m x 4.66 m | |
| Primary Bedroom | 5.43 m x 3.35 m | |
| Bedroom 2 | 3.6 m x 2.83 m | |
| Bedroom 3 | 3.17 m x 2.74 m |
| Features | |||||
|---|---|---|---|---|---|
| In suite Laundry | Underground | Garage | |||
| Dishwasher | Dryer | Range | |||
| Stove | Washer | Window Coverings | |||
| Refrigerator | Central air conditioning | Storage - Locker | |||






