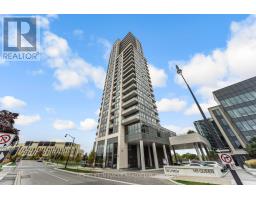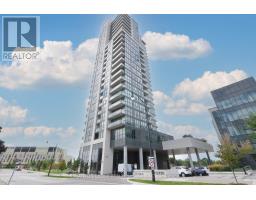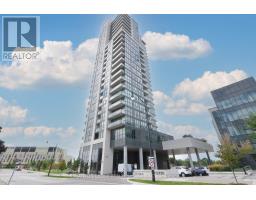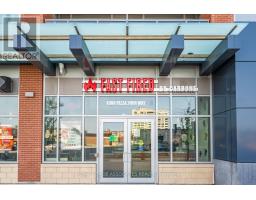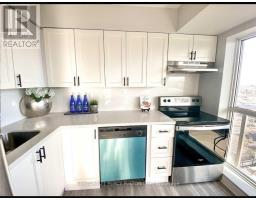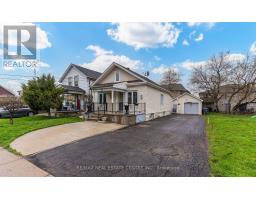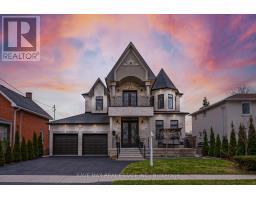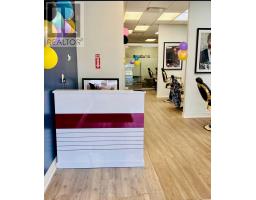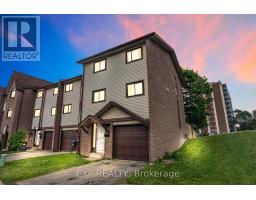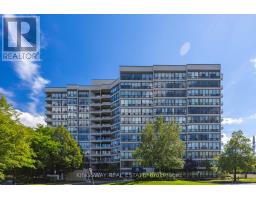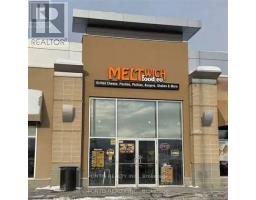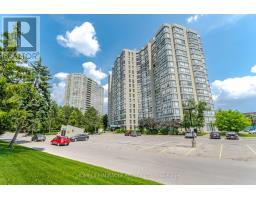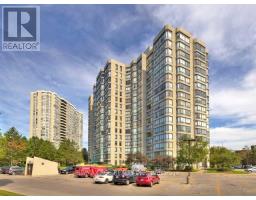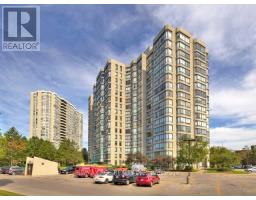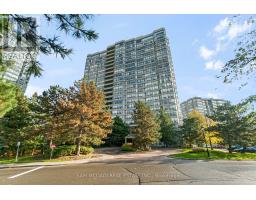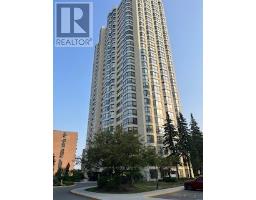PH8 - 5 LISA STREET, Brampton (Queen Street Corridor), Ontario, CA
Address: PH8 - 5 LISA STREET, Brampton (Queen Street Corridor), Ontario
Summary Report Property
- MKT IDW12609882
- Building TypeApartment
- Property TypeSingle Family
- StatusBuy
- Added9 weeks ago
- Bedrooms4
- Bathrooms2
- Area1400 sq. ft.
- DirectionNo Data
- Added On08 Dec 2025
Property Overview
Rarely Offered Penthouse Near Dixie & Queen! Warm And Inviting 3+1 Bedroom, 2-Bath Penthouse In A Very Well-Managed Building - Offering 1,407 Sq. Ft. Of Living Space, Comparable To Many Freehold Homes But At A Much Lower Price. The Open-Concept Layout Features Parquet and Laminate Flooring Throughout, A Kitchen with Marble Flooring, Granite Countertops, And A Custom Backsplash, plus Marble Flooring In The Solarium. Soak In Breathtaking Views From This Upper-Floor Vantage Point - Including Spectacular Sunsets That Fill the Sky with Colour Every Evening. Building Amenities Include Tennis and Basketball Courts, An Outdoor Pool, Sauna, Exercise/Party/Billiards/Library Rooms, Along With A Terrace, Playground, And 24-hour Security. An Unbeatable Central Location, Just Steps from Bramalea City Centre, Hwy 410, Parks, Schools, Transit And Much More! *Bedrooms 2 and 3 - currently used as family and office - were virtually staged as bedrooms.* (id:51532)
Tags
| Property Summary |
|---|
| Building |
|---|
| Level | Rooms | Dimensions |
|---|---|---|
| Flat | Living room | 6.06 m x 3.08 m |
| Laundry room | 1.73 m x 0.91 m | |
| Dining room | 2.77 m x 2.16 m | |
| Kitchen | 4.6 m x 2.16 m | |
| Eating area | 4.6 m x 2.16 m | |
| Primary Bedroom | 5.21 m x 3.29 m | |
| Bathroom | 2.49 m x 2.49 m | |
| Bedroom 2 | 4.14 m x 2.77 m | |
| Bedroom 3 | 4.14 m x 2.65 m | |
| Bathroom | 2.49 m x 1.25 m | |
| Solarium | 2.77 m x 2.74 m |
| Features | |||||
|---|---|---|---|---|---|
| Balcony | Carpet Free | In suite Laundry | |||
| Underground | Garage | Dishwasher | |||
| Dryer | Microwave | Stove | |||
| Window Coverings | Refrigerator | Central air conditioning | |||
| Security/Concierge | Exercise Centre | Party Room | |||
| Visitor Parking | Fireplace(s) | ||||







































