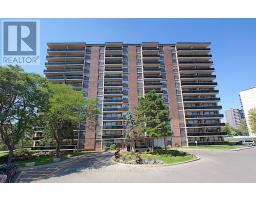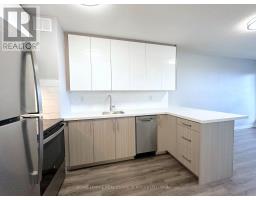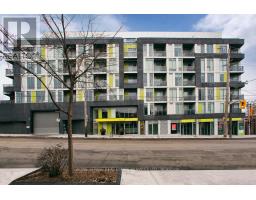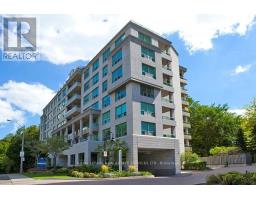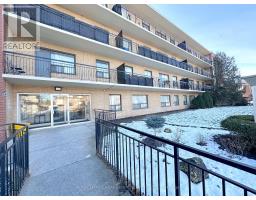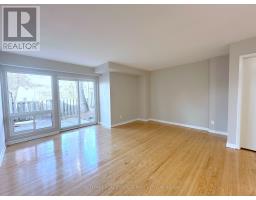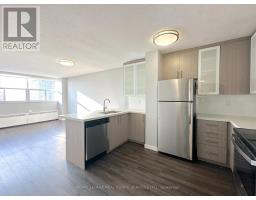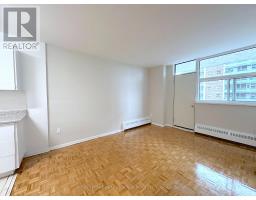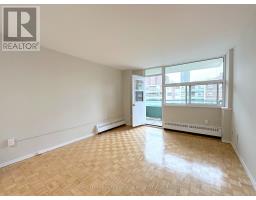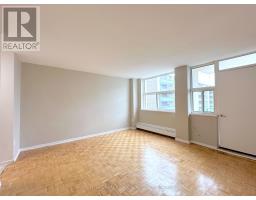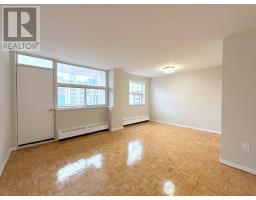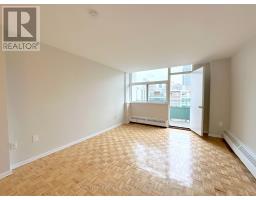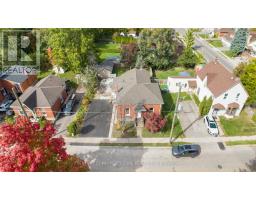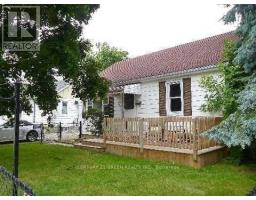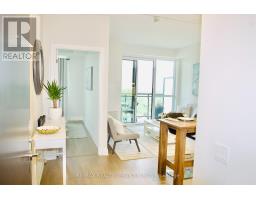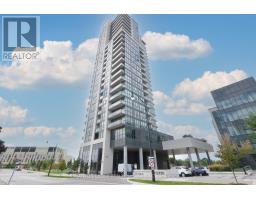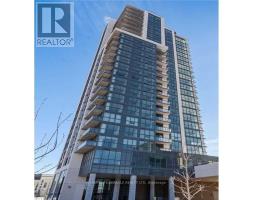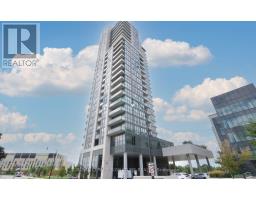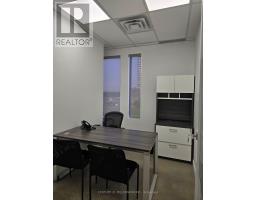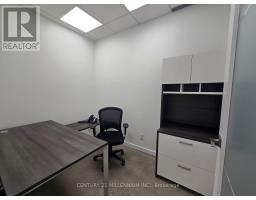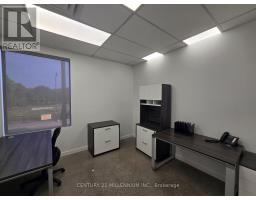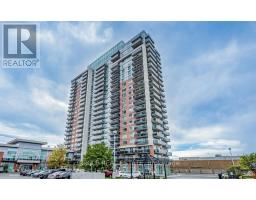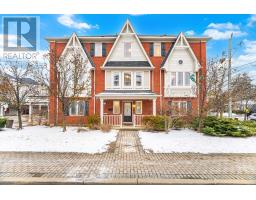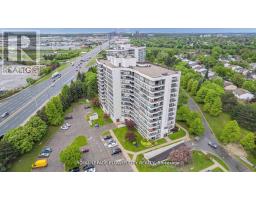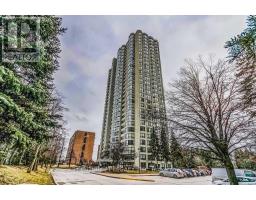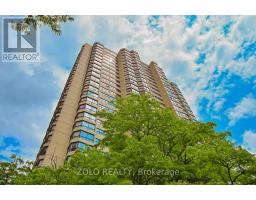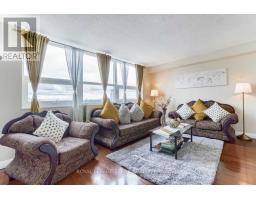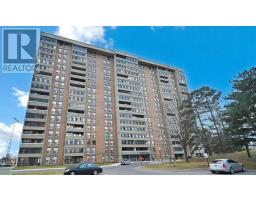1401 - 188 CLARK BOULEVARD, Brampton (Queen Street Corridor), Ontario, CA
Address: 1401 - 188 CLARK BOULEVARD, Brampton (Queen Street Corridor), Ontario
2 Beds1 BathsNo Data sqftStatus: Rent Views : 893
Price
$2,150
Summary Report Property
- MKT IDW12550240
- Building TypeApartment
- Property TypeSingle Family
- StatusRent
- Added10 weeks ago
- Bedrooms2
- Bathrooms1
- AreaNo Data sq. ft.
- DirectionNo Data
- Added On17 Nov 2025
Property Overview
One bedroom + den suite offering 646 sq. ft. functional living space. Open-concept layout featuring laminate flooring throughout and wall to wall windows. Kitchen is equipped with quartz counters and rich dark cabinetry. Spacious primary bedroom features a walk-in closet. A den offers flexibility for family, guests, or a home office. Located in a family-friendly neighbourhood. Brampton Transit right at your doorstep. Schools, parks, libraries, and community centres are just around the corner and Highway 410 is just minutes away. Great building amenities include Gym, large party room, wifi room, garden terrace, outdoor pool & barbecue area, Guest suites. Parking available to rent. Tenant to pay hydro. (id:51532)
Tags
| Property Summary |
|---|
Property Type
Single Family
Building Type
Apartment
Square Footage
600 - 699 sqft
Community Name
Queen Street Corridor
Title
Condominium/Strata
Parking Type
Underground,Garage
| Building |
|---|
Bedrooms
Above Grade
1
Below Grade
1
Bathrooms
Total
2
Interior Features
Appliances Included
Dishwasher, Dryer, Microwave, Stove, Washer, Window Coverings, Refrigerator
Flooring
Laminate
Basement Type
None
Building Features
Features
Balcony, Carpet Free
Square Footage
600 - 699 sqft
Building Amenities
Exercise Centre, Party Room, Visitor Parking
Heating & Cooling
Cooling
Central air conditioning
Heating Type
Forced air
Exterior Features
Exterior Finish
Concrete
Pool Type
Outdoor pool
Neighbourhood Features
Community Features
Pets Allowed With Restrictions
Amenities Nearby
Golf Nearby, Park, Public Transit, Schools
Maintenance or Condo Information
Maintenance Management Company
Realstar Corp.
Parking
Parking Type
Underground,Garage
| Level | Rooms | Dimensions |
|---|---|---|
| Flat | Living room | 3.35 m x 5.97 m |
| Dining room | 3.35 m x 5.97 m | |
| Kitchen | 2.44 m x 2.51 m | |
| Primary Bedroom | 2.95 m x 3.05 m | |
| Den | 2.44 m x 2.01 m |
| Features | |||||
|---|---|---|---|---|---|
| Balcony | Carpet Free | Underground | |||
| Garage | Dishwasher | Dryer | |||
| Microwave | Stove | Washer | |||
| Window Coverings | Refrigerator | Central air conditioning | |||
| Exercise Centre | Party Room | Visitor Parking | |||













