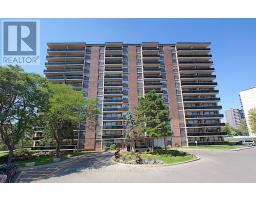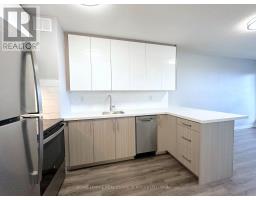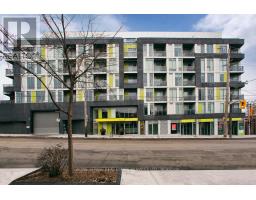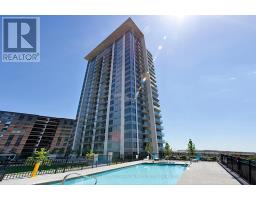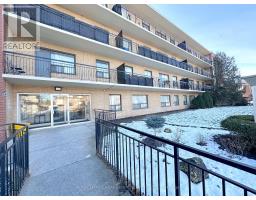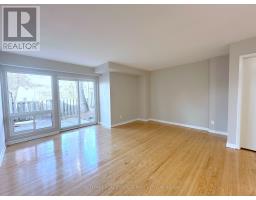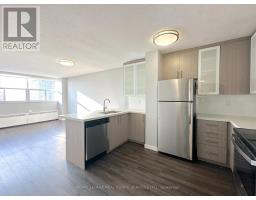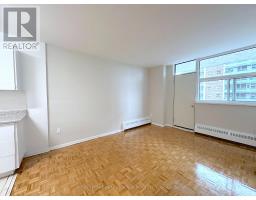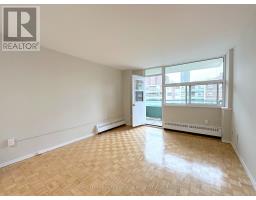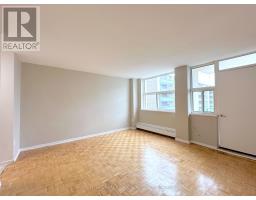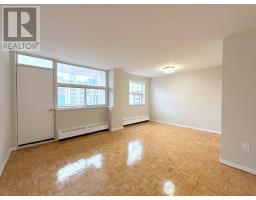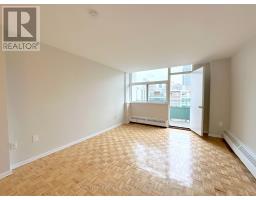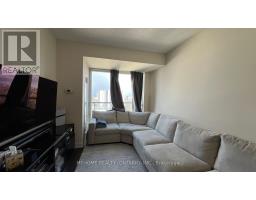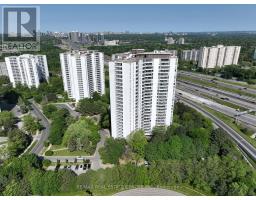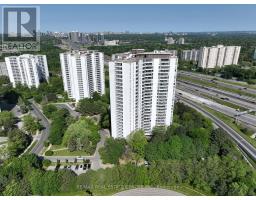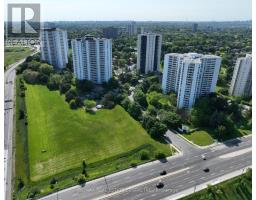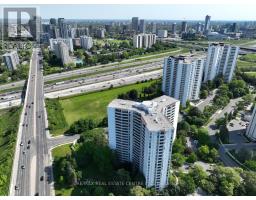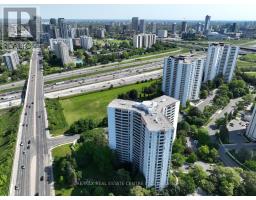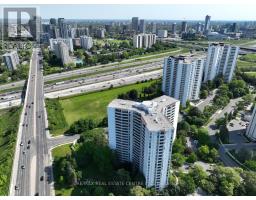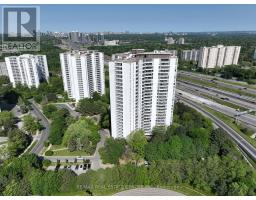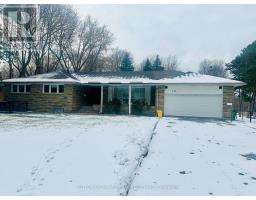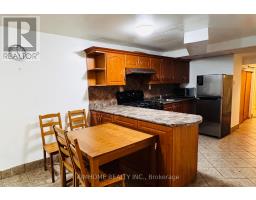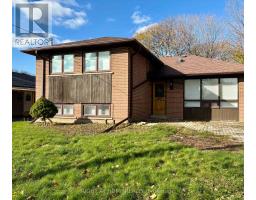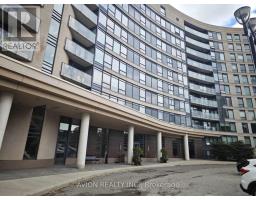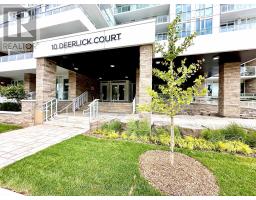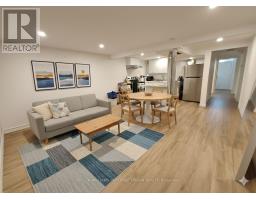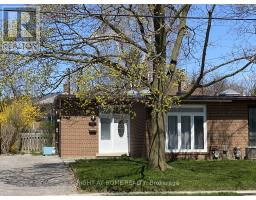606 - 17 BROOKBANKS DRIVE, Toronto (Parkwoods-Donalda), Ontario, CA
Address: 606 - 17 BROOKBANKS DRIVE, Toronto (Parkwoods-Donalda), Ontario
Summary Report Property
- MKT IDC12533728
- Building TypeApartment
- Property TypeSingle Family
- StatusRent
- Added8 weeks ago
- Bedrooms2
- Bathrooms2
- AreaNo Data sq. ft.
- DirectionNo Data
- Added On11 Nov 2025
Property Overview
Welcome to The Brookbanks, a mature, well established building. This beautifully maintained 2-bedroom suite is freshly painted and move-in ready! Thoughtfully designed home features hardwood floors throughout, a private balcony with walkouts from both the primary bedroom and the living room. The modern kitchen is a true highlight, complete with stone countertops, sleek white cabinetry, stainless steel appliances, and recessed pot lighting. The primary bedroom offers a large closet and a private 4-piece ensuite, while the second bedroom is perfect for a home office, guest room, or cozy reading nook. Ideally located near the DVP, Hwy 401, and major transit routes, you'll have easy access to everything the city has to offer - from upscale shopping and dining at Shops at Don Mills to scenic walking trails at Brookbanks and Don River Park. Parking available to rent. Tenant to pay hydro. (id:51532)
Tags
| Property Summary |
|---|
| Building |
|---|
| Level | Rooms | Dimensions |
|---|---|---|
| Flat | Living room | 3.35 m x 5.87 m |
| Dining room | 3.35 m x 5.87 m | |
| Kitchen | 2.13 m x 3.45 m | |
| Primary Bedroom | 3.35 m x 4.5 m | |
| Bedroom 2 | 3.28 m x 3.66 m |
| Features | |||||
|---|---|---|---|---|---|
| Ravine | Balcony | Carpet Free | |||
| Underground | Garage | Dishwasher | |||
| Dryer | Microwave | Range | |||
| Stove | Washer | Window Coverings | |||
| Refrigerator | Central air conditioning | Exercise Centre | |||
| Party Room | Visitor Parking | ||||





















