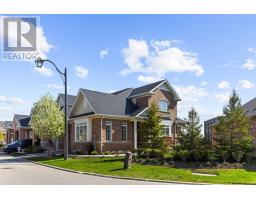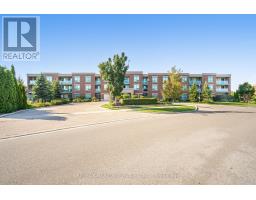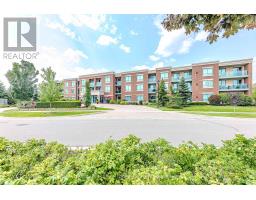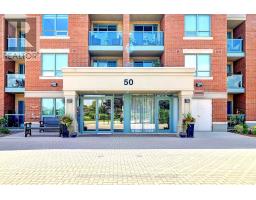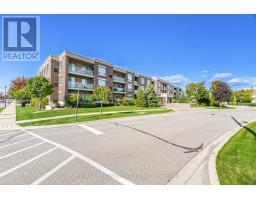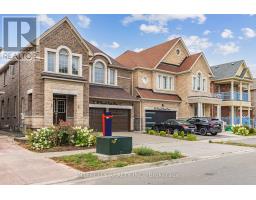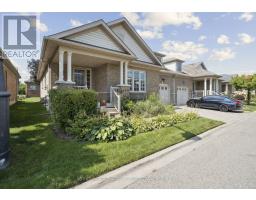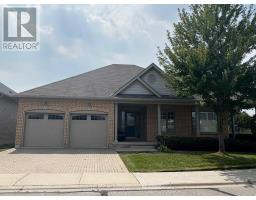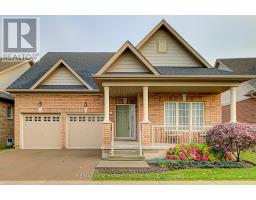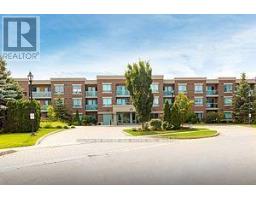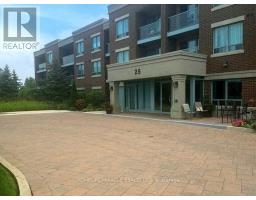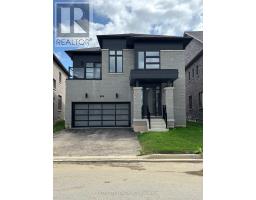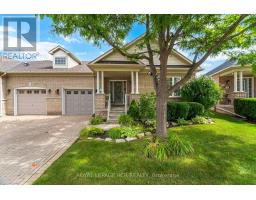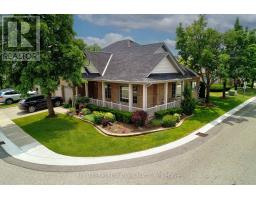39 - 26 CLERMISTON CRESCENT W, Brampton (Sandringham-Wellington), Ontario, CA
Address: 39 - 26 CLERMISTON CRESCENT W, Brampton (Sandringham-Wellington), Ontario
Summary Report Property
- MKT IDW12228659
- Building TypeHouse
- Property TypeSingle Family
- StatusBuy
- Added14 weeks ago
- Bedrooms2
- Bathrooms3
- Area2000 sq. ft.
- DirectionNo Data
- Added On03 Nov 2025
Property Overview
Enjoy Luxurious Living in This Sun-Filled 2-Bedroom + Den Detached Home in Gated Rosedale Village This beautifully designed home features modern finishes, a grand 17 vaulted foyer, inside access to a 2-car garage, and a large unfinished basement ready for your personal touch. The custom kitchen with a large island and 2-year-old appliances opens to a spacious living area with cathedral ceilings and a built-in gas fireplace. The main floor primary bedroom offers a walk-in closet and elegant ensuite. Upstairs includes a second bedroom, full bath, and cozy sitting area. Enjoy outdoor relaxation on the front porch or back patio. All in a resort-style, low-maintenance community with access to a private clubhouse, pool, gym, tennis, golf course &more. Seller will not respond to offers before June 24. Allow 72 hrs irrevocable. Seller schedules to accompany all offers. Buyers to verify taxes, rental equipment, parking and any fees. (id:51532)
Tags
| Property Summary |
|---|
| Building |
|---|
| Level | Rooms | Dimensions |
|---|---|---|
| Second level | Bedroom 2 | 3.9 m x 0.35 m |
| Loft | 5.05 m x 4.02 m | |
| Ground level | Great room | 5.79 m x 3.96 m |
| Dining room | 4.02 m x 3.35 m | |
| Primary Bedroom | 4.45 m x 3.96 m | |
| Kitchen | 4.02 m x 2.75 m | |
| Den | 3.35 m x 2.74 m |
| Features | |||||
|---|---|---|---|---|---|
| Garage | Oven - Built-In | Central Vacuum | |||
| Water Heater | Water meter | Central air conditioning | |||
| Exercise Centre | Party Room | Separate Heating Controls | |||
| Separate Electricity Meters | |||||



















