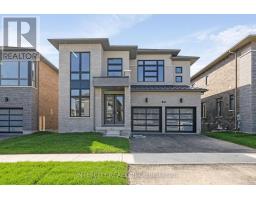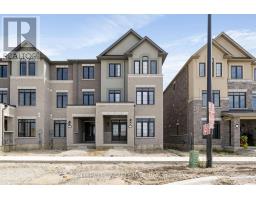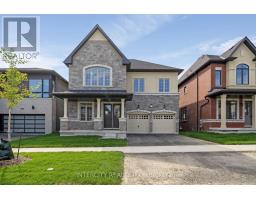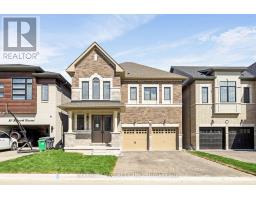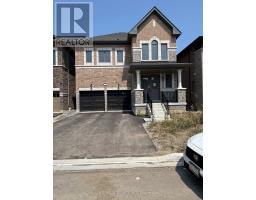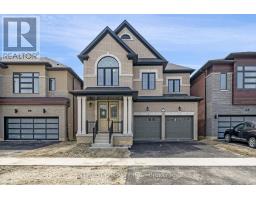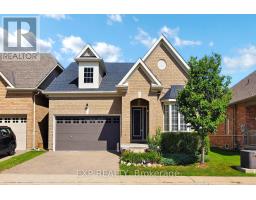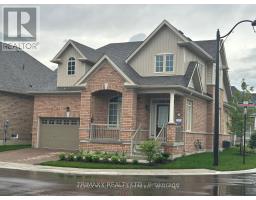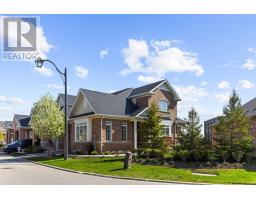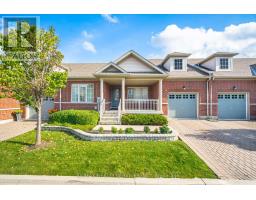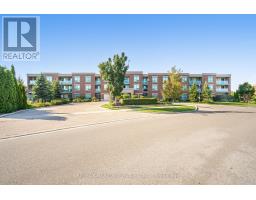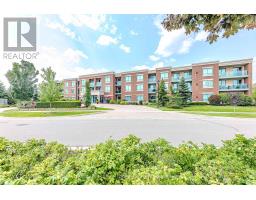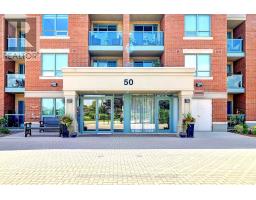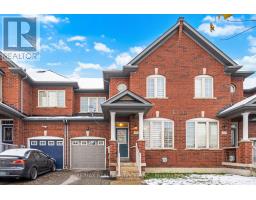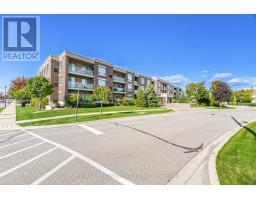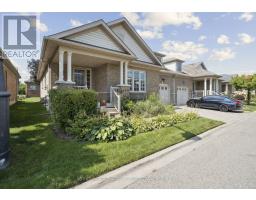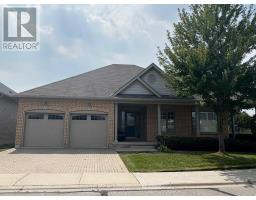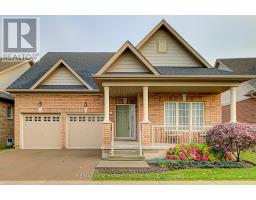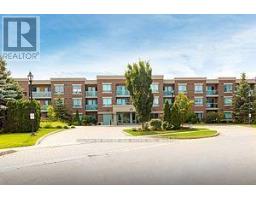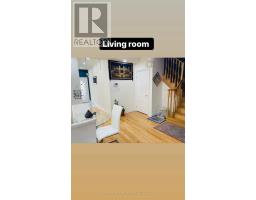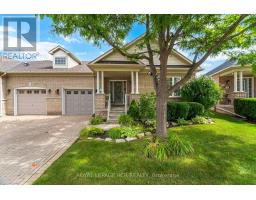LOT 123 - 22 KESSLER DRIVE, Brampton (Sandringham-Wellington), Ontario, CA
Address: LOT 123 - 22 KESSLER DRIVE, Brampton (Sandringham-Wellington), Ontario
4 Beds4 Baths2500 sqftStatus: Buy Views : 550
Price
$1,249,990
Summary Report Property
- MKT IDW12390086
- Building TypeHouse
- Property TypeSingle Family
- StatusBuy
- Added7 weeks ago
- Bedrooms4
- Bathrooms4
- Area2500 sq. ft.
- DirectionNo Data
- Added On03 Oct 2025
Property Overview
Welcome to the prestigious Mayfield Village. Highly sought after "The Bright Side Community" built by renowned Remington Homes. Brand new construction. 2,541 Sq.Ft. "The Coquitlam Model". 9.6ft smooth ceilings on main and 9ft ceilings on second floor. Elegant 8ft doors on main. Open concept. Extended height kitchen cabinets. Upgraded backsplash. Patio doors to deck. Hardwood on main floor except tiled areas and upper hallway. Laundry on main level. Double sinks in Master ensuite. Close to all amenities. Don't miss out on this home. **EXTRAS** Air conditioning. Gas line rough-in with plug for stove, water line for fridge, upgraded kitchen sink. Upgraded glass shower in bedroom 4 ensuite with recessed shower light. (id:51532)
Tags
| Property Summary |
|---|
Property Type
Single Family
Building Type
House
Storeys
2
Square Footage
2500 - 3000 sqft
Community Name
Sandringham-Wellington
Title
Freehold
Land Size
36.1 x 90 FT
Parking Type
Garage
| Building |
|---|
Bedrooms
Above Grade
4
Bathrooms
Total
4
Partial
1
Interior Features
Appliances Included
Water Heater
Flooring
Hardwood, Ceramic, Carpeted
Basement Type
Full (Unfinished)
Building Features
Foundation Type
Poured Concrete
Style
Detached
Square Footage
2500 - 3000 sqft
Fire Protection
Smoke Detectors
Heating & Cooling
Cooling
Central air conditioning
Heating Type
Forced air
Utilities
Utility Type
Cable(Available),Electricity(Installed),Sewer(Installed)
Utility Sewer
Sanitary sewer
Water
Municipal water
Exterior Features
Exterior Finish
Brick, Stone
Parking
Parking Type
Garage
Total Parking Spaces
4
| Level | Rooms | Dimensions |
|---|---|---|
| Second level | Primary Bedroom | 5.3 m x 4.93 m |
| Bedroom 2 | 3.96 m x 3.74 m | |
| Bedroom 3 | 3.74 m x 4.26 m | |
| Bedroom 4 | 3.87 m x 3.74 m | |
| Ground level | Family room | 4.87 m x 4.2 m |
| Dining room | 3.65 m x 3.41 m | |
| Kitchen | 4.69 m x 2.25 m | |
| Eating area | 4.69 m x 3.04 m | |
| Office | 2.74 m x 2.31 m |
| Features | |||||
|---|---|---|---|---|---|
| Garage | Water Heater | Central air conditioning | |||

































