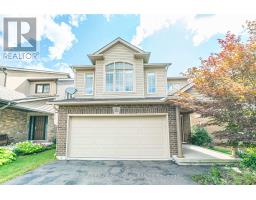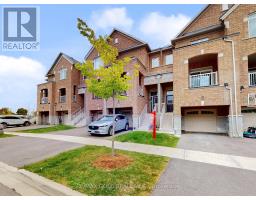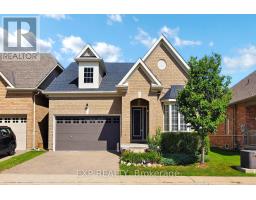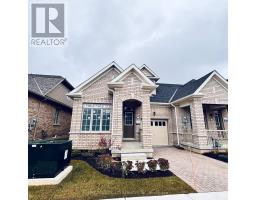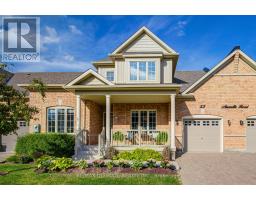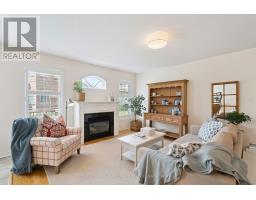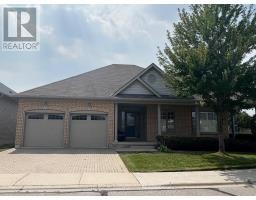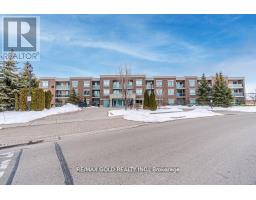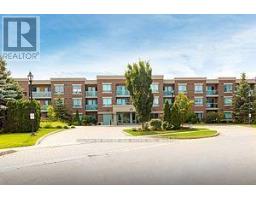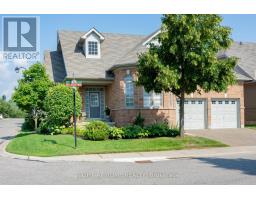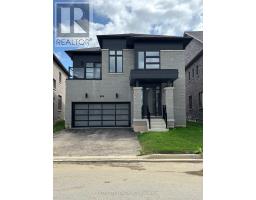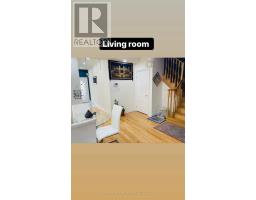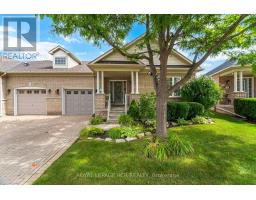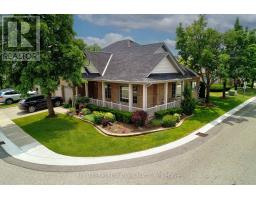4 RIPPLE STREET, Brampton (Sandringham-Wellington), Ontario, CA
Address: 4 RIPPLE STREET, Brampton (Sandringham-Wellington), Ontario
Summary Report Property
- MKT IDW12390606
- Building TypeHouse
- Property TypeSingle Family
- StatusBuy
- Added3 days ago
- Bedrooms6
- Bathrooms5
- Area2500 sq. ft.
- DirectionNo Data
- Added On05 Oct 2025
Property Overview
Castle-like practical home with 3,500+ sq ft of living space, uniquely designed, sun-facing &set on a large lot with a spacious backyard. Features a striking double-door entry, stone front & crown molding throughout. Just 12 yrs new, this modern layout impresses with a dining room flowing into a chefs kitchen with built-in appliances & quartz countertops. Glamorous, life-lasting stairs, pot lights, & a soaring 21-ft ceiling create a grand welcome. Family room offers a cozy fireplace, while tasteful chandeliers add elegance. Upstairs includes two designated primary bedrooms with ensuite baths for added comfort. Finished basement with 2bedrooms, full kitchen, separate laundry currently rented at $2200/mo with tenants willing to stay. Added bonus: tankless water heater. A true statement of luxury & modern living this home looks even better in person than in pictures! Motivated to Sell (id:51532)
Tags
| Property Summary |
|---|
| Building |
|---|
| Level | Rooms | Dimensions |
|---|---|---|
| Second level | Primary Bedroom | 5.48 m x 3.9 m |
| Bedroom 2 | 4.15 m x 3.65 m | |
| Bedroom 3 | 4.35 m x 3.47 m | |
| Bedroom 4 | 3.35 m x 3.35 m | |
| Basement | Bedroom | Measurements not available |
| Living room | Measurements not available | |
| Laundry room | Measurements not available | |
| Bedroom | Measurements not available | |
| Main level | Living room | 6.69 m x 3.48 m |
| Kitchen | 5.48 m x 6.04 m | |
| Dining room | 6.69 m x 3.48 m | |
| Family room | 5.18 m x 3.84 m | |
| Eating area | 5.47 m x 6.04 m |
| Features | |||||
|---|---|---|---|---|---|
| Carpet Free | In-Law Suite | Attached Garage | |||
| Garage | Dryer | Two stoves | |||
| Two Washers | Two Refrigerators | Separate entrance | |||
| Central air conditioning | |||||






































