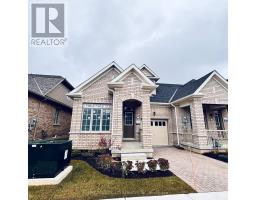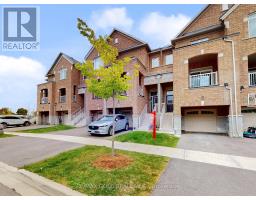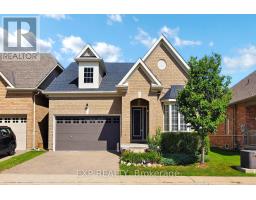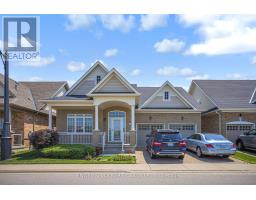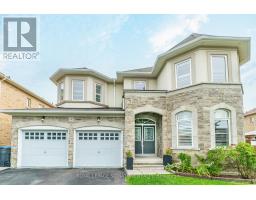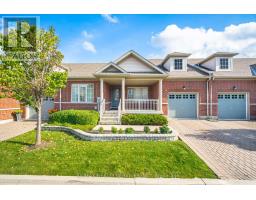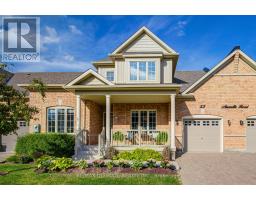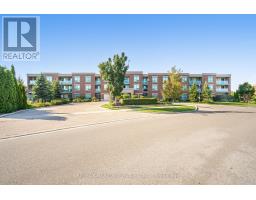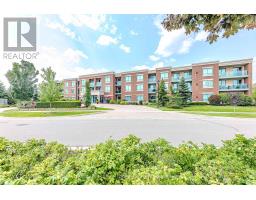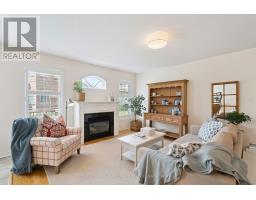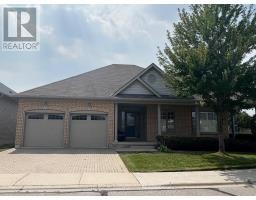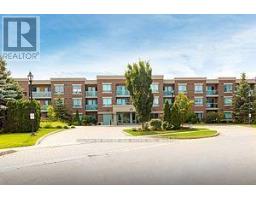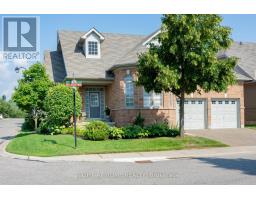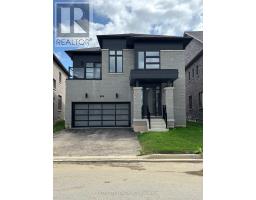65 MUZZO DRIVE, Brampton (Sandringham-Wellington), Ontario, CA
Address: 65 MUZZO DRIVE, Brampton (Sandringham-Wellington), Ontario
Summary Report Property
- MKT IDW12407791
- Building TypeRow / Townhouse
- Property TypeSingle Family
- StatusBuy
- Added4 days ago
- Bedrooms2
- Bathrooms3
- Area1400 sq. ft.
- DirectionNo Data
- Added On16 Oct 2025
Property Overview
This stunning 2-bedroom + Loft condo, THE MARIA Townhome is nestled in an exclusive gated community with top-tier amenities, including a private 9-hole golf course. Offering approximately 1,415 sq. ft. of stylish living space, this home is designed for both comfort and sophistication. Inside, you'll find an open-concept layout with soaring ceilings, allowing for abundant natural light. You will get to choose your interior finishes. The primary suite boasts a spa-like Ensuite and generous closet space, while the second bedroom is ideal for guests or a home office. The versatile loft can serve as a media room, or study. Residents enjoy resort-style amenities including a clubhouse, fitness center, pool, tennis courts, and scenic walking trails. With secure gated access and maintenance-free living, this townhome offers an unparalleled lifestyle in a sought-after community. (id:51532)
Tags
| Property Summary |
|---|
| Building |
|---|
| Land |
|---|
| Level | Rooms | Dimensions |
|---|---|---|
| Main level | Living room | 4.2 m x 5.61 m |
| Dining room | 4.2 m x 5.61 m | |
| Kitchen | 3.35 m x 3.23 m | |
| Eating area | 3.35 m x 2.74 m | |
| Upper Level | Bedroom 2 | 2.77 m x 4.02 m |
| Sitting room | 1.77 m x 1.4 m | |
| Loft | 3.35 m x 2.77 m |
| Features | |||||
|---|---|---|---|---|---|
| Conservation/green belt | Dry | In suite Laundry | |||
| Garage | Water Heater - Tankless | Central air conditioning | |||
| Exercise Centre | Security/Concierge | ||||



