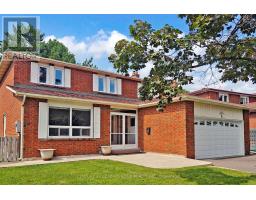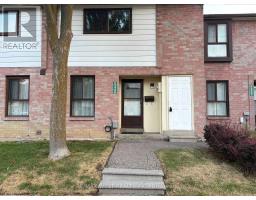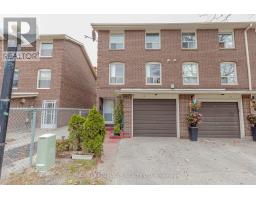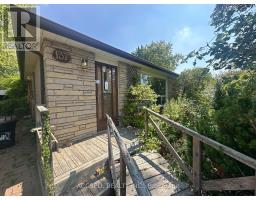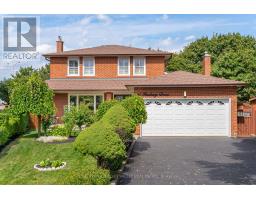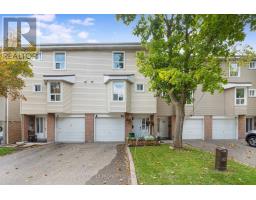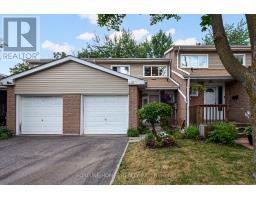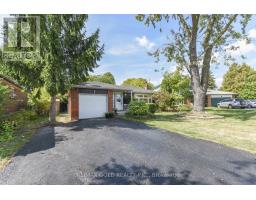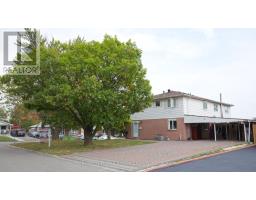118 FALLINGDALE CRESCENT, Brampton (Southgate), Ontario, CA
Address: 118 FALLINGDALE CRESCENT, Brampton (Southgate), Ontario
Summary Report Property
- MKT IDW12406099
- Building TypeHouse
- Property TypeSingle Family
- StatusBuy
- Added3 days ago
- Bedrooms3
- Bathrooms3
- Area700 sq. ft.
- DirectionNo Data
- Added On29 Sep 2025
Property Overview
WELCOME TO 118 FALLINGDALE CRES., BRAMPTON LOCATED ON ~160' DEEP LOT WITH GREAT APPEAL FEATURESMANICURED FRONTYARD LEADS TO BEAUTIFUL RENOVATED 3 BEDROOMS' HOME IN SOUGHT AFTER NEIGHBOURHOODOF BRAMPTON...READY TO MOVE IN HOME PERFECT FOR FIRST TIME HOME BUYERS OR FOR GROWINGFAMILY...MAIN FLOOR OFFERS FUNCTIONAL LAYOUT WITH BRIGHT AND SPACIOUS LIVING/DINING FULL OFNATURAL LIGHT OVERLOOKS TO MODERN UPGRADED LARGE EAT IN KITCHEN WITH BREAKFAST BAR WALKS OUT TOSIDE YARD AS PRIVATE OASIS WITH LARGE PERGOLA PERFECT FOR OUTDOOR ENTERTAINMENT WITH FRIENDSAND FAMILY LEADS TO HUGE PRIVATELY FENCED DEEP BACKYARD WITH GARDEN AREA/CONCRETE PATIO/STORAGESHED PROVIDES PLENTY OF SPACE FOR KIDS TO PLAY/GARDENING AND PEACEFUL RELAXATION...UPPER LEVELPLENTY OF SPACE FOR WHOLE FAMILY WITH GENEROUS SIZED BEDROOMS WITH FULL RENOVATED WASHROOM(2024)...LOWER LEVEL WITH LOTS OF POTENTIAL OFFERS LARGE REC ROOM/FULL WASHROOM PERFECT FOR INLAW SUITS/ FOR GROWING FAMILY OR FOR INDOOR ENTERTAINMENT...CONVENIENTLY LOCATED ALOSE TO ALLAMENITIES WITH EXTRA. WIDE DRIVEWAY WITH 6 PARKING SPACE...STUNNING HOME WITH PERFECT BLEND OFCOMFORT AND STYLE. (id:51532)
Tags
| Property Summary |
|---|
| Building |
|---|
| Level | Rooms | Dimensions |
|---|---|---|
| Lower level | Recreational, Games room | 6.59 m x 4.3 m |
| Main level | Living room | 4.86 m x 3.42 m |
| Dining room | 3.37 m x 3.14 m | |
| Kitchen | 3.48 m x 3.27 m | |
| Upper Level | Primary Bedroom | 3.37 m x 3.22 m |
| Bedroom 2 | 2.96 m x 2.31 m | |
| Bedroom 3 | 3.43 m x 3.26 m |
| Features | |||||
|---|---|---|---|---|---|
| No Garage | Freezer | Water Heater | |||
| Water softener | Central air conditioning | ||||






















































