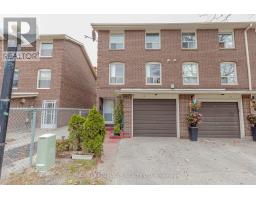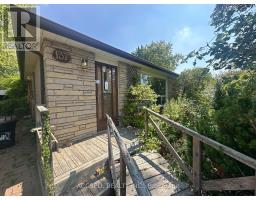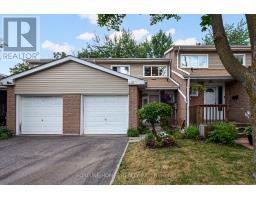9 DOWLING CRESCENT, Brampton (Southgate), Ontario, CA
Address: 9 DOWLING CRESCENT, Brampton (Southgate), Ontario
Summary Report Property
- MKT IDW12309076
- Building TypeHouse
- Property TypeSingle Family
- StatusBuy
- Added1 weeks ago
- Bedrooms6
- Bathrooms3
- Area1100 sq. ft.
- DirectionNo Data
- Added On23 Aug 2025
Property Overview
Legal basement permit attached !! 3 + 3 BEDROOM DETACHED BUNGALOW WITH LEGAL BASEMENT APARTMENT, POSITIVE CASH FLOW PROPERTY and loaded with upgrades !! Welcome to this exquisite, 3 + 3-bedroom detached bungalow in in one of Bramptons most desirable neighborhoods. Just minutes to BRAMLEA GO STATION. This beautiful house is sitting on 57 x 120 ft premium lot.. Bright Open Concept Living At It's Finest! Smooth Ceilings, Hardwood, Above Grade Windows, Pot Lights, Walk-Out To Oversized Backyard Retreat, Deck & Shed. 3 FULL WASHROOMS Breathtaking legal 3 bedroom Finished Basement with SEPARATE ENTRANCE. BIG DRIVEWAY: LOTS OF PARKINGS. CLOSE to all essential amenities Bramalea GO Station, highways, top-rated schools, shopping centres, parks.Tremendous Value for Investors and Families Alike. Dont Miss (id:51532)
Tags
| Property Summary |
|---|
| Building |
|---|
| Level | Rooms | Dimensions |
|---|---|---|
| Basement | Living room | Measurements not available |
| Kitchen | Measurements not available | |
| Bathroom | Measurements not available | |
| Bathroom | Measurements not available | |
| Bedroom 4 | 3.47 m x 3.73 m | |
| Bedroom 5 | Measurements not available | |
| Bedroom | Measurements not available | |
| Main level | Living room | 7.25 m x 3.38 m |
| Dining room | 7.25 m x 3.38 m | |
| Kitchen | 4.58 m x 3.07 m | |
| Primary Bedroom | 4.58 m x 3.33 m | |
| Bathroom | Measurements not available | |
| Bedroom 2 | 3.33 m x 3.97 m | |
| Bedroom 3 | 2.94 m x 2.57 m |
| Features | |||||
|---|---|---|---|---|---|
| No Garage | Window Coverings | Apartment in basement | |||
| Central air conditioning | |||||










































