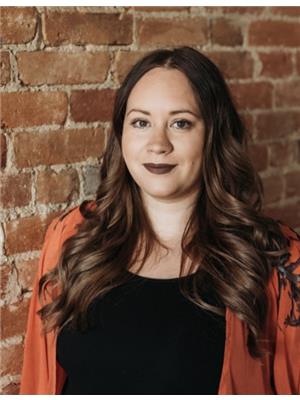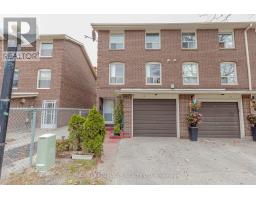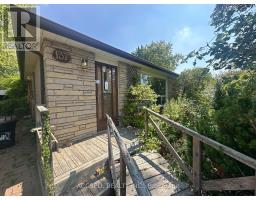87 FLAMINGO CRESCENT, Brampton (Southgate), Ontario, CA
Address: 87 FLAMINGO CRESCENT, Brampton (Southgate), Ontario
Summary Report Property
- MKT IDW12241274
- Building TypeHouse
- Property TypeSingle Family
- StatusBuy
- Added2 days ago
- Bedrooms3
- Bathrooms3
- Area1100 sq. ft.
- DirectionNo Data
- Added On25 Aug 2025
Property Overview
Pride of ownership is evident in this beautifully maintained 3-bedroom, 3-bathroom home, centrally located with easy access to all amenities. Thoughtful updates and a functional layout make this home truly stand out. Large windows fill the home with natural light, creating a bright and welcoming atmosphere. The main floor flows effortlessly into a spacious, finished basement rec room perfect for a home gym, play area, or media room. Upstairs, you'll find a generous full bathroom, along with a private 3-piece ensuite in the primary bedroom, offering added comfort and convenience. Step outside to a peaceful backyard retreat featuring no rear neighbours, a noise barrier wall, and a large deck thats perfect for entertaining. Notable updates include front and back doors (2023), garage door (2024), interior doors (2022), and a new roof (2021). Additional improvements in 2024 include updated windows, roof and attic with energy testing, as well as a new heat pump and furnace installed in 2023. Located with easy access to Highways 410 & 407, a short drive to the airport, walking distance to transit, and just 5 minutes from a major shopping mall, this move-in-ready home offers comfort, privacy, and a prime location. Don't miss your opportunity to make it yours! (id:51532)
Tags
| Property Summary |
|---|
| Building |
|---|
| Land |
|---|
| Level | Rooms | Dimensions |
|---|---|---|
| Second level | Primary Bedroom | 3.9 m x 3.1 m |
| Bedroom 2 | 3.4 m x 3 m | |
| Bedroom 3 | 3.1 m x 3.1 m | |
| Basement | Recreational, Games room | 9.1 m x 5.8 m |
| Main level | Foyer | 4.5 m x 1.5 m |
| Living room | 6.7 m x 3 m | |
| Dining room | 3.96 m x 3.23 m | |
| Kitchen | 2.77 m x 2.74 m |
| Features | |||||
|---|---|---|---|---|---|
| Attached Garage | Garage | Water softener | |||
| Window Coverings | Central air conditioning | ||||






















































