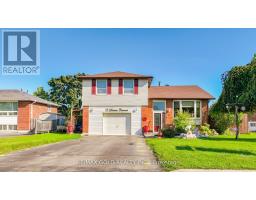34 DEARBOURNE BOULEVARD, Brampton (Southgate), Ontario, CA
Address: 34 DEARBOURNE BOULEVARD, Brampton (Southgate), Ontario
Summary Report Property
- MKT IDW10440827
- Building TypeHouse
- Property TypeSingle Family
- StatusBuy
- Added4 hours ago
- Bedrooms3
- Bathrooms2
- Area0 sq. ft.
- DirectionNo Data
- Added On23 Dec 2024
Property Overview
Welcome to Beautiful Well Maintained Home in the Desirable Neighbourhood Located on 150' Lot DeepLot Features Landscaped Front Yard Leads to Inviting Foyer to Bright & Spacious Living Room Full ofNatural Light; Dining Area is a Welcoming Space for Family Gatherings and Entertaining Guests; 3Generous Sized Bedrooms; 2 Full Washrooms; Privately Fenced Backyard With Manicured Garden AreaPerfect for Summer BBQs with Family and Loved Ones; Professionally Finished Lower Level with HugeRec Room/Dry Bar Perfect for Indoor Entertainment with An Incredible Massive Crawl Space providing alots of Storage Space & Den With Window can be Used as Home Office...Ready to move in Home Close toHighways, Schools & Major amenities...Lots of Potential!!Pride of Ownership!!! **** EXTRAS **** Roof (4 Years), AC ( MAY 2021),FURNACE ( 2013) (id:51532)
Tags
| Property Summary |
|---|
| Building |
|---|
| Level | Rooms | Dimensions |
|---|---|---|
| Basement | Den | 2.66 m x 1.71 m |
| Lower level | Recreational, Games room | 7.67 m x 3.34 m |
| Main level | Living room | 4.91 m x 3.73 m |
| Dining room | 3.83 m x 2.51 m | |
| Kitchen | 3.11 m x 3.02 m | |
| Upper Level | Primary Bedroom | 4.68 m x 3.08 m |
| Bedroom 2 | 3.86 m x 3.55 m | |
| Bedroom 3 | 3.48 m x 2.56 m |
| Features | |||||
|---|---|---|---|---|---|
| Garage | Central air conditioning | ||||






















































