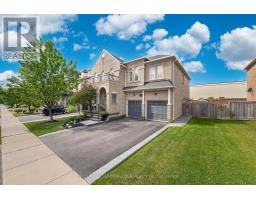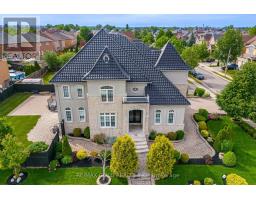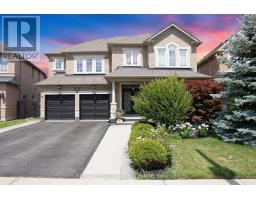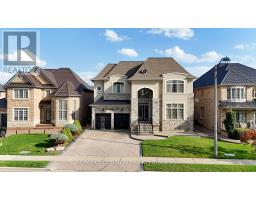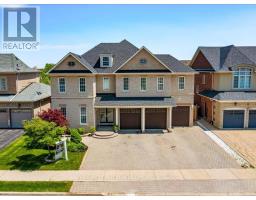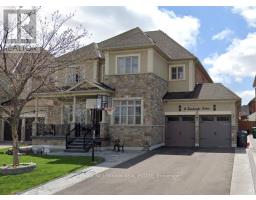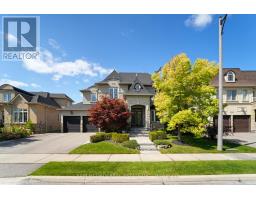23 FONTAINEBLEU ROAD, Brampton (Vales of Castlemore North), Ontario, CA
Address: 23 FONTAINEBLEU ROAD, Brampton (Vales of Castlemore North), Ontario
Summary Report Property
- MKT IDW12359054
- Building TypeHouse
- Property TypeSingle Family
- StatusBuy
- Added9 weeks ago
- Bedrooms7
- Bathrooms5
- Area3500 sq. ft.
- DirectionNo Data
- Added On22 Aug 2025
Property Overview
Luxury living in the Prestigious Chateaus of the Highlands of Castlemore! This stunning home offers over 5,000 sq ft of luxurious living space in one of Castlemore's most exclusive communities with a total of over $300,000 in upgrades. Featuring a gourmet kitchen with built-in stainless steel appliances, granite countertops and pot lights, this home is perfect for elegant entertaining. The primary bedroom retreat boasts a 6pc ensuite with a jetted shower and tub, along with a gas fireplace and his & hers custom built closets. All bedroom and two coat closets are custom designed including 3 bedrooms boasts walk in closets as well. Enjoy the fully finished basement with 2 extra rooms, and a storage room, and a kitchen/bar with stainless steel appliances. Ideal as an in-law suite or guest quarters. Step outside to your resort-style backyard with a heated salt water pool, steel roofed cabana and 2 entry iron gates to the backyard. This home also features a steel roof along with front yard water sprinklers. (id:51532)
Tags
| Property Summary |
|---|
| Building |
|---|
| Land |
|---|
| Level | Rooms | Dimensions |
|---|---|---|
| Second level | Bedroom 2 | 3.02 m x 5.03 m |
| Bedroom 3 | 3.51 m x 4.9 m | |
| Bedroom 4 | 4.93 m x 4.39 m | |
| Bedroom 5 | 5.13 m x 4.93 m | |
| Bathroom | 3.2 m x 3.56 m | |
| Bathroom | 3.91 m x 6.71 m | |
| Primary Bedroom | 7.06 m x 6.07 m | |
| Basement | Recreational, Games room | 11.48 m x 12.12 m |
| Bedroom | 3.71 m x 3.63 m | |
| Bedroom 2 | 4.14 m x 3.51 m | |
| Utility room | 1.93 m x 1.8 m | |
| Bathroom | 3.12 m x 3.73 m | |
| Bathroom | 3.23 m x 1.47 m | |
| Main level | Office | 3.3 m x 3.61 m |
| Living room | 4.47 m x 3.53 m | |
| Dining room | 5.11 m x 4.32 m | |
| Foyer | 2.77 m x 2.79 m | |
| Kitchen | 3.53 m x 4.6 m | |
| Eating area | 3.61 m x 5.38 m | |
| Family room | 4.29 m x 5.18 m | |
| Laundry room | 3.23 m x 2.72 m | |
| Other | 3.66 m x 6.63 m |
| Features | |||||
|---|---|---|---|---|---|
| Irregular lot size | Flat site | Paved yard | |||
| Gazebo | In-Law Suite | Garage | |||
| Garage door opener remote(s) | Oven - Built-In | Range | |||
| Water meter | Blinds | Cooktop | |||
| Dishwasher | Microwave | Oven | |||
| Stove | Window Coverings | Refrigerator | |||
| Separate entrance | Central air conditioning | Fireplace(s) | |||




















































