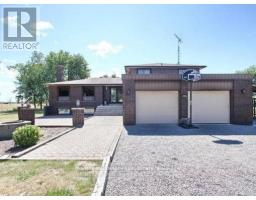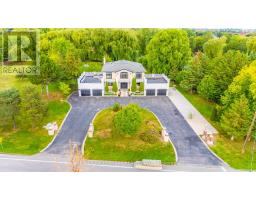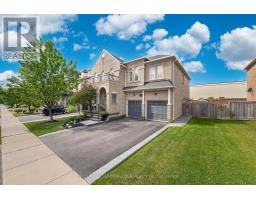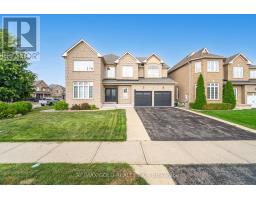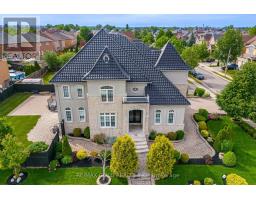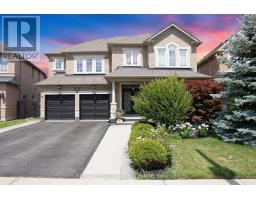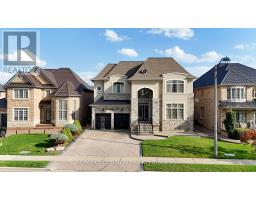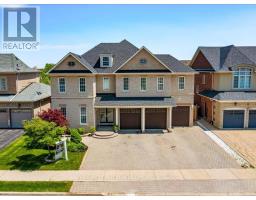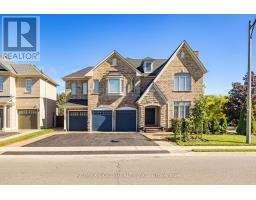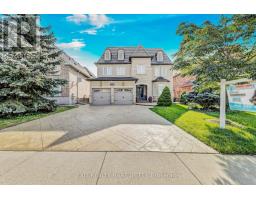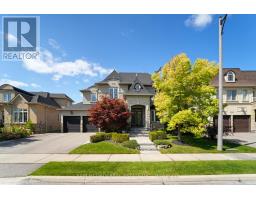6 LANDSCAPE DRIVE, Brampton (Vales of Castlemore North), Ontario, CA
Address: 6 LANDSCAPE DRIVE, Brampton (Vales of Castlemore North), Ontario
7 Beds5 Baths3500 sqftStatus: Buy Views : 278
Price
$2,499,000
Summary Report Property
- MKT IDW12341043
- Building TypeHouse
- Property TypeSingle Family
- StatusBuy
- Added8 weeks ago
- Bedrooms7
- Bathrooms5
- Area3500 sq. ft.
- DirectionNo Data
- Added On24 Aug 2025
Property Overview
Very well upgraded Luxurious home with classic layout with wow factor in every corner of the house. Newer kitchen with lots of storage and beauty. Best Location! Spectacular! Home with 3 Car Tandem Garage, 10Ft.Ceiling On Main Floor & 9Ft. Ceiling On Second Floor. Wrought Iron Pickets, Stone & Stucco On Front Elevation, Smooth Ceiling, Pot Lights. Well designed and laid Basement With Separate Entrance. Viewing is believing beyond words. One of the most sought model from Treasure Hill Homes. (id:51532)
Tags
| Property Summary |
|---|
Property Type
Single Family
Building Type
House
Storeys
2
Square Footage
3500 - 5000 sqft
Community Name
Vales of Castlemore North
Title
Freehold
Land Size
60 x 114.8 FT
Parking Type
Attached Garage,Garage
| Building |
|---|
Bedrooms
Above Grade
5
Below Grade
2
Bathrooms
Total
7
Partial
1
Interior Features
Appliances Included
Oven - Built-In, Central Vacuum, Range
Flooring
Hardwood
Basement Features
Separate entrance
Basement Type
N/A (Finished)
Building Features
Features
Carpet Free
Foundation Type
Concrete
Style
Detached
Square Footage
3500 - 5000 sqft
Rental Equipment
Water Heater
Heating & Cooling
Heating Type
Forced air
Utilities
Utility Sewer
Sanitary sewer
Water
Municipal water
Exterior Features
Exterior Finish
Stone, Stucco
Parking
Parking Type
Attached Garage,Garage
Total Parking Spaces
7
| Level | Rooms | Dimensions |
|---|---|---|
| Second level | Bedroom 3 | 3.97 m x 3.84 m |
| Bedroom 4 | 3.78 m x 3.84 m | |
| Bedroom 5 | 4.27 m x 3.36 m | |
| Primary Bedroom | 5.89 m x 4.27 m | |
| Bedroom 2 | 4.27 m x 3.97 m | |
| Basement | Bedroom | Measurements not available |
| Bedroom | Measurements not available | |
| Main level | Family room | 6.1 m x 3.97 m |
| Living room | 4.58 m x 3.78 m | |
| Dining room | 5.19 m x 3.78 m | |
| Kitchen | 5.49 m x 2.44 m | |
| Eating area | 5.49 m x 4.27 m | |
| Library | 4.09 m x 3.36 m | |
| Laundry room | Measurements not available |
| Features | |||||
|---|---|---|---|---|---|
| Carpet Free | Attached Garage | Garage | |||
| Oven - Built-In | Central Vacuum | Range | |||
| Separate entrance | |||||


















































