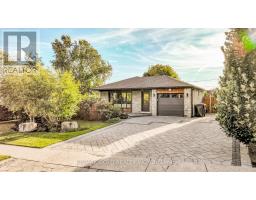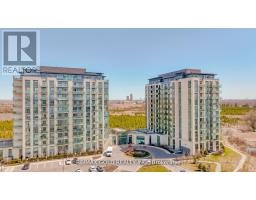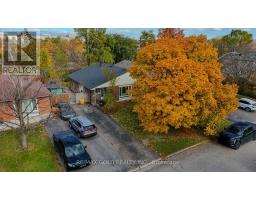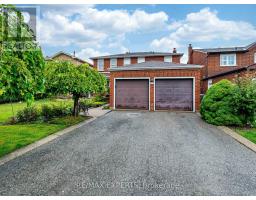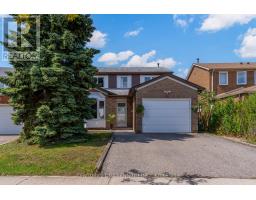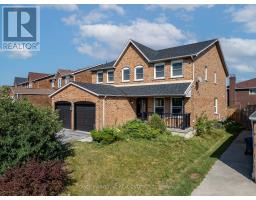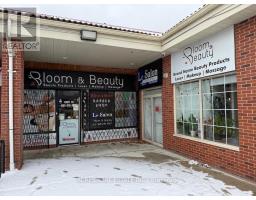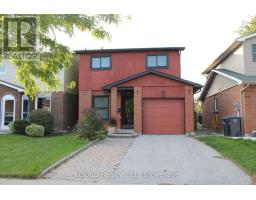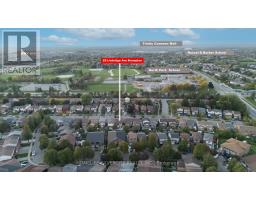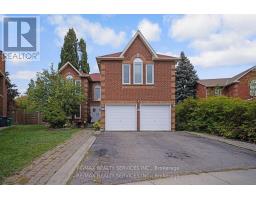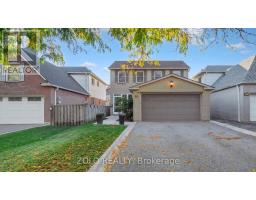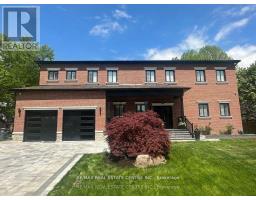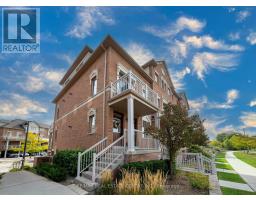29 NICKEL CRESCENT, Brampton (Westgate), Ontario, CA
Address: 29 NICKEL CRESCENT, Brampton (Westgate), Ontario
Summary Report Property
- MKT IDW12511598
- Building TypeHouse
- Property TypeSingle Family
- StatusBuy
- Added14 weeks ago
- Bedrooms4
- Bathrooms4
- Area1500 sq. ft.
- DirectionNo Data
- Added On05 Nov 2025
Property Overview
Welcome to 29 Nickel Cres, Brampton Located on ~100' Deep Lot with Country Style Backyard Right in the City Features Great Curb Appeal with Interlocked Driveway Leads to Welcoming Foyer...Bright and Spacious Living Room Overlooks to Landscaped Front Yard...Dining Area Great for Family Get Togethers...Cozy Family Room with Fire Place Overlooks to Beautiful Privately Fenced backyard...Large Eat in Kitchen With Breakfast Area walks out to Beautiful Oasis with In Ground Pool, Interlocked Patio with Gazebo Perfect for Outdoor Entertainment with Family and Friends...4 Generous Sized Bedrooms...4 Washrooms...Finished Basement with Rec Room/Den/5 Pc Washroom Perfect for Indoor Entertainment with Lots of Storage...Upgrades Include: Engineering Hardwood (2022), Pot Lights, Roof (2020), Kitchen Resurfacing (2020); Main Fl Door (2021),Bedroom Windows (2021), Pool Liner (3 years) & Much More...Single Car Garage with Interlocked Driveway with 4 Parking...Ready to Move in Home with Lots of Potential and Close to All Amenities!!!! (id:51532)
Tags
| Property Summary |
|---|
| Building |
|---|
| Level | Rooms | Dimensions |
|---|---|---|
| Second level | Primary Bedroom | 4.36 m x 3.41 m |
| Bedroom 2 | 3.76 m x 3.13 m | |
| Bedroom 3 | 3.56 m x 2.73 m | |
| Bedroom 4 | 3.59 m x 3.25 m | |
| Basement | Recreational, Games room | 4.65 m x 4.31 m |
| Den | 3.09 m x 2.17 m | |
| Main level | Living room | 5 m x 3.3 m |
| Dining room | 5 m x 3.3 m | |
| Kitchen | 4.61 m x 3.36 m | |
| Family room | 4.21 m x 4 m |
| Features | |||||
|---|---|---|---|---|---|
| Garage | Dishwasher | Stove | |||
| Refrigerator | Central air conditioning | ||||




















































