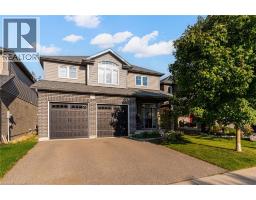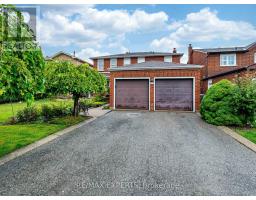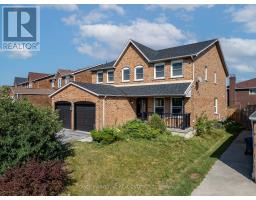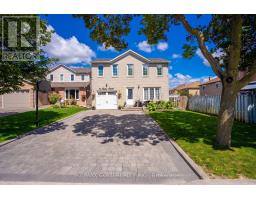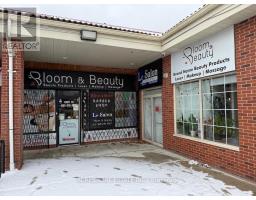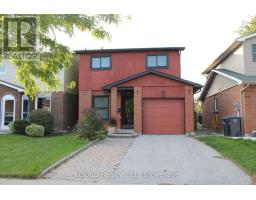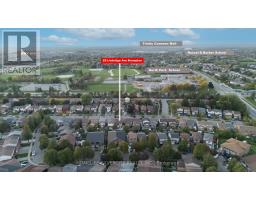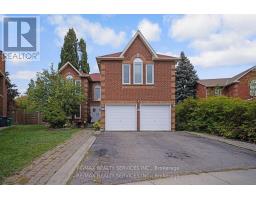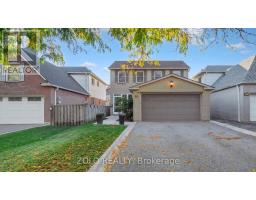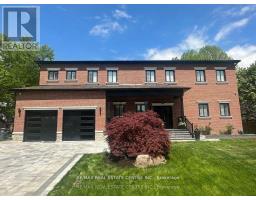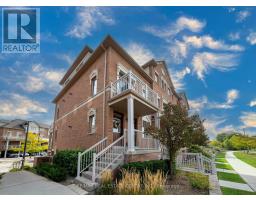56 NUTTALL STREET, Brampton (Westgate), Ontario, CA
Address: 56 NUTTALL STREET, Brampton (Westgate), Ontario
Summary Report Property
- MKT IDW12409288
- Building TypeHouse
- Property TypeSingle Family
- StatusBuy
- Added22 weeks ago
- Bedrooms4
- Bathrooms4
- Area1500 sq. ft.
- DirectionNo Data
- Added On17 Sep 2025
Property Overview
Well-maintained 3-bedroom, 4-bathroom family home in Brampton. Perfectly positioned on a quiet street with direct access from the backyard to a lovely park and trails. This home offers the ideal blend of comfort, space, and convenience for growing families. Step inside to discover a bright living room, separate dining and family room with a fireplace and French doors. The kitchen with a breakfast bar has a walk-out to a deck, making outdoor dining and morning coffee a daily delight with park views. Upstairs, you'll find three bedrooms, including a primary suite complete with an ensuite bathroom. The partially finished basement offers a fourth bedroom and a full washroom, and additional living space ideal for a home office, gym, or future recreation area. Could make a nanny suite. Parks, schools, shopping, and transit are all nearby; this is the perfect place to call home. You have a choice to keep the furnishings or have them emptied on closing. (id:51532)
Tags
| Property Summary |
|---|
| Building |
|---|
| Land |
|---|
| Level | Rooms | Dimensions |
|---|---|---|
| Second level | Bedroom 2 | 3.05 m x 3.15 m |
| Bedroom 3 | 3.12 m x 3.09 m | |
| Primary Bedroom | 5.26 m x 3.39 m | |
| Basement | Bedroom | 3 m x 3.35 m |
| Main level | Dining room | 3.43 m x 3.09 m |
| Living room | 4.64 m x 3.37 m | |
| Kitchen | 3.37 m x 3.67 m | |
| Family room | 4.9 m x 3.4 m |
| Features | |||||
|---|---|---|---|---|---|
| Conservation/green belt | Carpet Free | Attached Garage | |||
| Garage | Dishwasher | Dryer | |||
| Stove | Washer | Window Coverings | |||
| Refrigerator | Central air conditioning | Fireplace(s) | |||













































