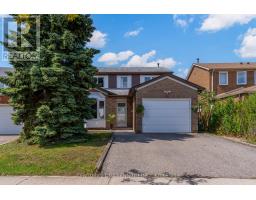91 TAYLOR Drive Grand Valley, Grand Valley, Ontario, CA
Address: 91 TAYLOR Drive, Grand Valley, Ontario
3 Beds3 Baths3204 sqftStatus: Buy Views : 684
Price
$850,000
Summary Report Property
- MKT ID40771289
- Building TypeHouse
- Property TypeSingle Family
- StatusBuy
- Added5 days ago
- Bedrooms3
- Bathrooms3
- Area3204 sq. ft.
- DirectionNo Data
- Added On12 Nov 2025
Property Overview
Spacious Grand Valley family home with an attached double-car garage blending modern, open-concept living with everyday comfort. The bright kitchen flows into the living room and has a walkout to a deck and backyard. The second level has a primary bedroom with an ensuite, 2 additional bedrooms, and a bathroom. It also features a versatile open area ideal for a media room, office/library, or sitting area. The unfinished basement is a true blank canvas — imagine a home theater, in-law suite, gym, or extra bedrooms tailored to your needs. Move-in ready with plenty of potential to personalize. (id:51532)
Tags
| Property Summary |
|---|
Property Type
Single Family
Building Type
House
Storeys
2
Square Footage
3204 sqft
Subdivision Name
Grand Valley
Title
Freehold
Land Size
under 1/2 acre
Built in
2015
Parking Type
Attached Garage
| Building |
|---|
Bedrooms
Above Grade
3
Bathrooms
Total
3
Partial
1
Interior Features
Basement Type
Full (Finished)
Building Features
Style
Detached
Architecture Style
2 Level
Square Footage
3204 sqft
Rental Equipment
Water Heater
Heating & Cooling
Cooling
Central air conditioning
Heating Type
Forced air
Utilities
Utility Sewer
Municipal sewage system
Water
Municipal water
Exterior Features
Exterior Finish
Brick Veneer, Vinyl siding
Parking
Parking Type
Attached Garage
Total Parking Spaces
4
| Land |
|---|
Other Property Information
Zoning Description
R5 RV-8
| Level | Rooms | Dimensions |
|---|---|---|
| Second level | 4pc Bathroom | Measurements not available |
| 4pc Bathroom | Measurements not available | |
| Family room | 13'3'' x 9'1'' | |
| Bedroom | 12'2'' x 12'3'' | |
| Bedroom | 12'5'' x 9'9'' | |
| Primary Bedroom | 12'5'' x 14'1'' | |
| Main level | 2pc Bathroom | Measurements not available |
| Kitchen | 18'0'' x 13'2'' | |
| Living room/Dining room | 18'7'' x 13'7'' |
| Features | |||||
|---|---|---|---|---|---|
| Attached Garage | Central air conditioning | ||||











































