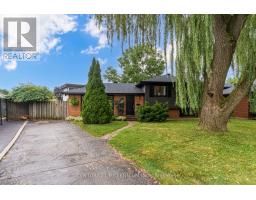1 ESPLANADE ROAD, Brampton, Ontario, CA
Address: 1 ESPLANADE ROAD, Brampton, Ontario
Summary Report Property
- MKT IDW9040531
- Building TypeHouse
- Property TypeSingle Family
- StatusBuy
- Added18 weeks ago
- Bedrooms4
- Bathrooms3
- Area0 sq. ft.
- DirectionNo Data
- Added On16 Jul 2024
Property Overview
Stunning & loaded w/ upgrades offering 4 bed 2.5 bath 6 car parking, largest model in the area on a private corner lot, hobbyist dream insulated/heated Dbl garage & a backyard escape for the family. Transformed interior feat new Laminate flr, baseboards, smooth ceilings, pot lights t-out the XL living, dining & dream custom kitchen w/ shaker cabinets, glass bcksplsh, granite cntrs flows to m/f 2pc &bonus true XL Great rm custom B/I cabinets, stone gas fireplace w/ mantle ptlights & Dbl doors w/ side windows that w/o & showcase your backyard paradise! Custom interlocked patio, covered pergola, kids play structure, gas fireplace, & privacy cedars make it an entertainers dream. Updated staircase leads to more upgrades t-out the 4 bdrms, shaker solid core doors, Lam flrs, baseboards, modern lighting. Escape to the open concept Renovated bsmt Rec room can be a bachelor inlaw suit w/ bonus its modern 4pc bath. 2entrance doors to garage, epoxy floor, sep electrical panel, insulated doors. **** EXTRAS **** The size of the property home & its features accommodates single/ multi generational & large families. This home is the total pkg for your family. Walk to Earnscliffe park, multiple schools, quick access to 410/407/Queen St corridor. (id:51532)
Tags
| Property Summary |
|---|
| Building |
|---|
| Land |
|---|
| Level | Rooms | Dimensions |
|---|---|---|
| Second level | Primary Bedroom | 4.16 m x 2.94 m |
| Bedroom 2 | 3.05 m x 2.95 m | |
| Bedroom 3 | 3.44 m x 3.45 m | |
| Bedroom 4 | 3.04 m x 3.44 m | |
| Basement | Recreational, Games room | 7.57 m x 3.99 m |
| Ground level | Living room | 5.88 m x 3.78 m |
| Dining room | 3.33 m x 2.67 m | |
| Kitchen | 4.96 m x 2.82 m | |
| Great room | 6.2 m x 4.99 m |
| Features | |||||
|---|---|---|---|---|---|
| Attached Garage | Central Vacuum | Central air conditioning | |||
























































