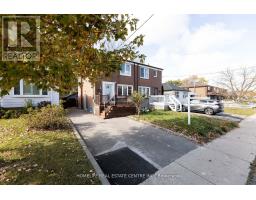112 BRAIDWOOD LAKE ROAD, Brampton, Ontario, CA
Address: 112 BRAIDWOOD LAKE ROAD, Brampton, Ontario
6 Beds4 Baths0 sqftStatus: Buy Views : 144
Price
$1,399,000
Summary Report Property
- MKT IDW8448880
- Building TypeHouse
- Property TypeSingle Family
- StatusBuy
- Added22 weeks ago
- Bedrooms6
- Bathrooms4
- Area0 sq. ft.
- DirectionNo Data
- Added On17 Jun 2024
Property Overview
Discover this fully renovated detached home in Heartlake, boasting a legal 2-bedroom basement suite. Enjoy separate living and family rooms, an upgraded kitchen with granite counters, built-in appliances, and a gas range. Crown moulding adds elegance throughout. Upstairs, find four spacious rooms, including a master with a 5-piece ensuite. With over 100K invested, the open-concept kitchen and potential garden house in the backyard offer modern living and extra income. Plus, a concrete gravel driveway and a sprinkler system for easy lawn care. Don't miss this! **** EXTRAS **** Conveniently located near to Wanless Centre with many more major store, plus walking distance to 502 Zoom Bus Stop and easy access to the highway (id:51532)
Tags
| Property Summary |
|---|
Property Type
Single Family
Building Type
House
Storeys
2
Community Name
Heart Lake West
Title
Freehold
Land Size
50.8 x 137.1 FT
Parking Type
Garage
| Building |
|---|
Bedrooms
Above Grade
4
Below Grade
2
Bathrooms
Total
6
Interior Features
Appliances Included
Dryer, Refrigerator, Stove, Washer, Window Coverings
Basement Features
Separate entrance
Basement Type
N/A (Finished)
Building Features
Foundation Type
Concrete
Style
Detached
Heating & Cooling
Cooling
Central air conditioning
Heating Type
Forced air
Utilities
Utility Sewer
Sanitary sewer
Water
Municipal water
Exterior Features
Exterior Finish
Brick
Neighbourhood Features
Community Features
School Bus
Amenities Nearby
Park, Place of Worship, Schools
Parking
Parking Type
Garage
Total Parking Spaces
8
| Level | Rooms | Dimensions |
|---|---|---|
| Basement | Bedroom 5 | 4.45 m x 3.45 m |
| Bedroom | 5.76 m x 3.45 m | |
| Family room | 5.07 m x 3.49 m | |
| Main level | Living room | 4.45 m x 3.45 m |
| Family room | 5.76 m x 3.45 m | |
| Dining room | 3.86 m x 2.22 m | |
| Kitchen | 5.07 m x 3.49 m | |
| Sunroom | Measurements not available | |
| Upper Level | Bedroom 2 | 3.95 m x 3.09 m |
| Bedroom 3 | 3.79 m x 3.04 m | |
| Bedroom 4 | 3.73 m x 3.25 m |
| Features | |||||
|---|---|---|---|---|---|
| Garage | Dryer | Refrigerator | |||
| Stove | Washer | Window Coverings | |||
| Separate entrance | Central air conditioning | ||||




























































